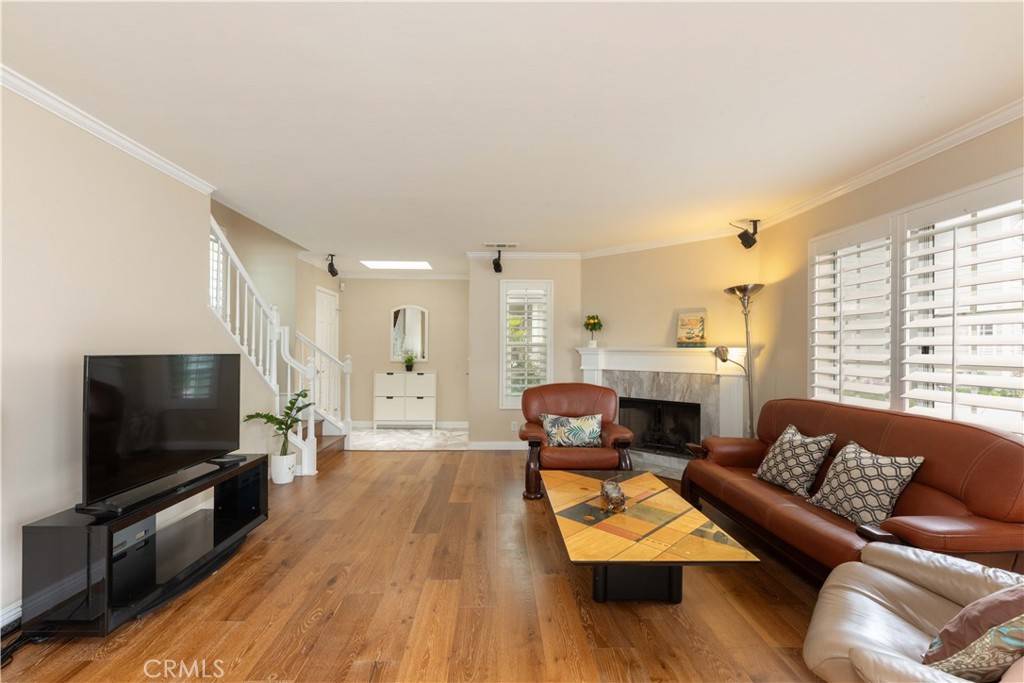GET MORE INFORMATION
$ 855,000
$ 875,000 2.3%
3 Beds
3 Baths
1,566 SqFt
$ 855,000
$ 875,000 2.3%
3 Beds
3 Baths
1,566 SqFt
Key Details
Sold Price $855,000
Property Type Single Family Home
Sub Type Single Family Residence
Listing Status Sold
Purchase Type For Sale
Square Footage 1,566 sqft
Price per Sqft $545
MLS Listing ID PW25102401
Sold Date 07/02/25
Bedrooms 3
Full Baths 2
Half Baths 1
Condo Fees $200
HOA Fees $200/mo
HOA Y/N Yes
Year Built 1990
Lot Size 0.258 Acres
Property Sub-Type Single Family Residence
Property Description
The open-concept floorplan flows effortlessly from the formal living room to a private patio and serene garden with mature trees—ideal for quiet mornings or stylish entertaining. A chef's kitchen, complete with premium stainless appliances, opens to a sun-drenched family room with fireplace, creating a warm, connected space.
Upstairs, retreat to an expansive primary suite featuring soaring ceilings, a spa-inspired bath, and walk-in closet and two additional bedrooms. There is a 2-car garage with storage and washer/dryer.
Located near Bixby Knolls/Cal Heights, Signal Hill Elementary, and Hughes Middle School—with Polytechnic High and the PACE program nearby—this home offers not just a residence, but a lifestyle. Enjoy walkable access to boutique shops, fine dining, and lush parks, all while living in one of Long Beach's most sought-after neighborhoods.
Location
State CA
County Los Angeles
Area 8 - Signal Hill
Zoning SHR2*
Interior
Interior Features Balcony, Chair Rail, Crown Molding, Cathedral Ceiling(s), Separate/Formal Dining Room, High Ceilings, Open Floorplan, All Bedrooms Up
Heating Central, Forced Air
Cooling Central Air, Gas
Flooring Wood
Fireplaces Type Living Room
Fireplace Yes
Appliance Double Oven, Dishwasher, Gas Range, Refrigerator, Water To Refrigerator, Dryer, Washer
Laundry In Garage
Exterior
Garage Spaces 2.0
Garage Description 2.0
Pool None
Community Features Sidewalks, Urban
Utilities Available Natural Gas Connected, Sewer Connected, Water Connected
Amenities Available Pets Allowed
View Y/N Yes
View Neighborhood
Roof Type Composition,Shingle
Porch Concrete, Patio
Total Parking Spaces 2
Private Pool No
Building
Lot Description Sprinklers In Rear, Sprinklers In Front
Story 2
Entry Level Two
Foundation Slab
Sewer Public Sewer
Water Public
Architectural Style Cape Cod
Level or Stories Two
New Construction No
Schools
Middle Schools Hughes
High Schools Polytechnic
School District Long Beach Unified
Others
HOA Name Cape California I
Senior Community No
Tax ID 7148008067
Security Features Carbon Monoxide Detector(s),Smoke Detector(s)
Acceptable Financing Conventional
Listing Terms Conventional
Financing Cash
Special Listing Condition Standard

Bought with Thomas Duffy Keller Williams Pacific Estate
"My job is to find and attract mastery-based agents to the office, protect the culture, and make sure everyone is happy! "






