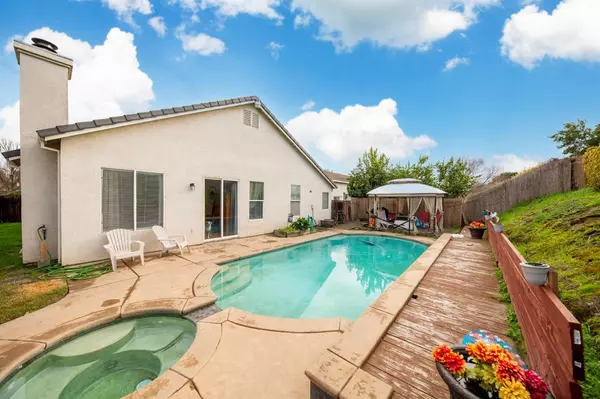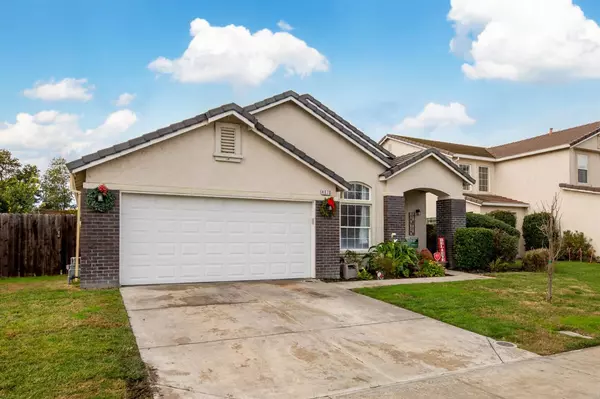4 Beds
2 Baths
1,925 SqFt
4 Beds
2 Baths
1,925 SqFt
OPEN HOUSE
Sun Feb 02, 1:00pm - 4:00pm
Key Details
Property Type Single Family Home
Sub Type Single Family Residence
Listing Status Active
Purchase Type For Sale
Square Footage 1,925 sqft
Price per Sqft $293
MLS Listing ID 225000413
Bedrooms 4
Full Baths 2
HOA Fees $130/qua
HOA Y/N Yes
Originating Board MLS Metrolist
Year Built 2000
Lot Size 8,699 Sqft
Acres 0.1997
Property Description
Location
State CA
County San Joaquin
Area 20708
Direction Head South on Highway 5,exit on 8 Mile Road, Take left on Trinity Parkway, left on McAuliffe Road, left on Iron Canyon Circle, turn left on Black Butte Circle and left to continue on Black Butte Circle, property will be on your left side.
Rooms
Family Room Great Room
Guest Accommodations No
Master Bathroom Shower Stall(s), Double Sinks, Sunken Tub, Tile, Window
Master Bedroom 0x0 Closet, Walk-In Closet
Bedroom 2 0x0
Bedroom 3 0x0
Bedroom 4 0x0
Living Room 0x0 Great Room
Dining Room 0x0 Dining/Family Combo
Kitchen 0x0 Breakfast Area, Pantry Closet, Tile Counter
Family Room 0x0
Interior
Heating Central, Solar Heating
Cooling Central
Flooring Carpet, Tile
Fireplaces Number 1
Fireplaces Type Family Room
Window Features Dual Pane Full
Appliance Free Standing Gas Range, Dishwasher, Disposal
Laundry Inside Area
Exterior
Parking Features Attached, Garage Door Opener, Garage Facing Front
Garage Spaces 2.0
Fence Back Yard, Wood
Pool Built-In, On Lot, Pool/Spa Combo, Gunite Construction
Utilities Available Natural Gas Connected
Amenities Available Clubhouse
Roof Type Composition
Topography Level
Street Surface Asphalt
Private Pool Yes
Building
Lot Description Curb(s)/Gutter(s)
Story 1
Foundation Slab
Sewer In & Connected
Water Meter on Site
Schools
Elementary Schools Lodi Unified
Middle Schools Lodi Unified
High Schools Lodi Unified
School District San Joaquin
Others
Senior Community No
Tax ID 068-290-24
Special Listing Condition Offer As Is
Pets Allowed Yes

"My job is to find and attract mastery-based agents to the office, protect the culture, and make sure everyone is happy! "






