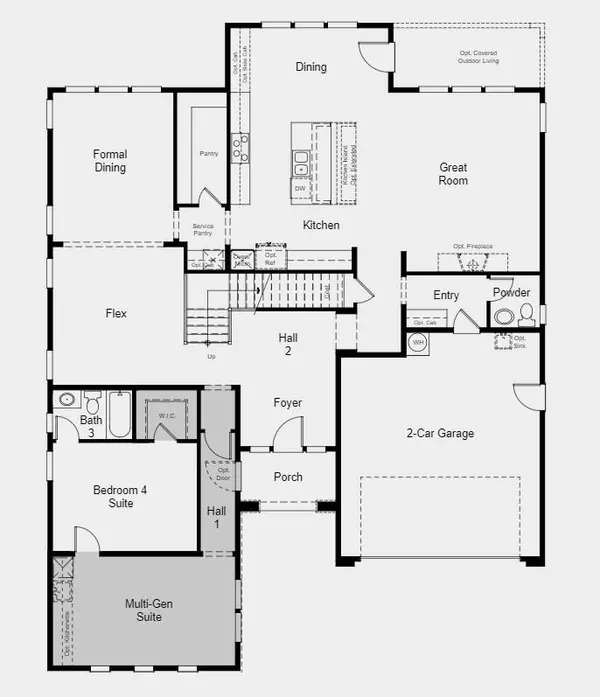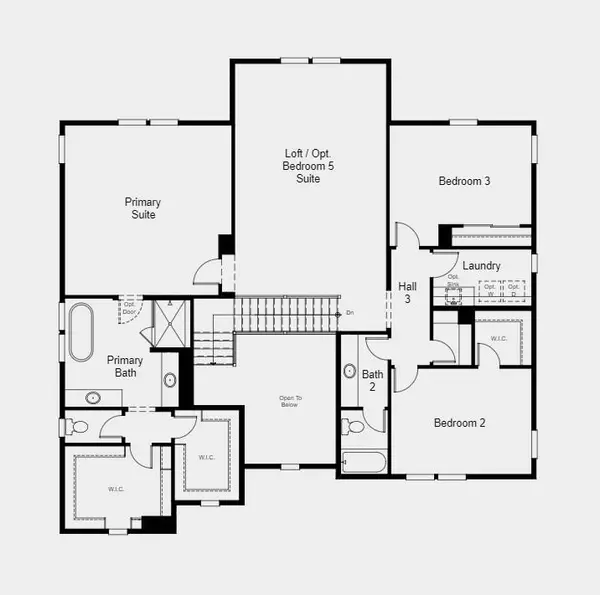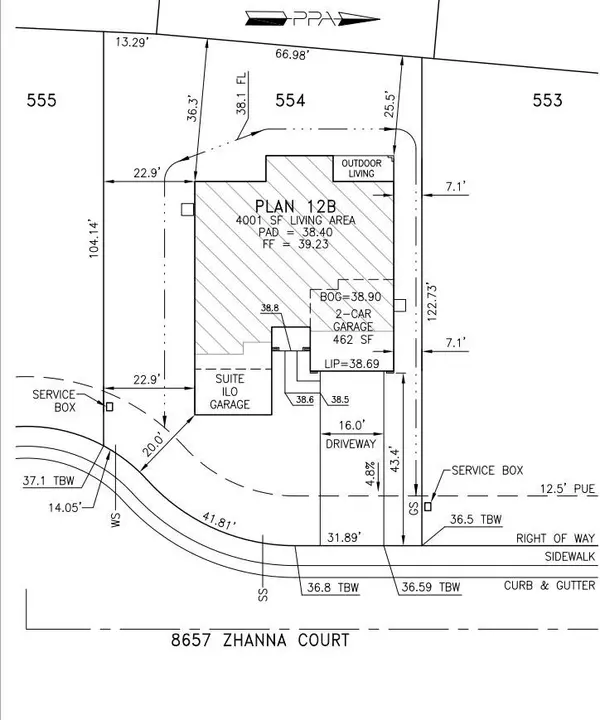
4 Beds
4 Baths
4,001 SqFt
4 Beds
4 Baths
4,001 SqFt
Key Details
Property Type Single Family Home
Sub Type Single Family Residence
Listing Status Active
Purchase Type For Sale
Square Footage 4,001 sqft
Price per Sqft $2,721
Subdivision Grange At Madeira Ranch
MLS Listing ID 224128316
Bedrooms 4
Full Baths 3
HOA Y/N No
Originating Board MLS Metrolist
Year Built 2024
Lot Size 9,676 Sqft
Acres 0.2221
Property Description
Location
State CA
County Sacramento
Area 10757
Direction From HWY 99 S, take the right exit onto Grant Line Road, take the next right onto Promenade Pkwy, take the left onto Whitelock Pkwy, left onto Big Horn Blvd, left on Kyler Road, follow the red Taylor Morrison Flags to the sales center.
Rooms
Master Bathroom Walk-In Closet
Master Bedroom Ground Floor, Walk-In Closet
Living Room Deck Attached, Great Room
Dining Room Breakfast Nook, Formal Room, Dining Bar, Space in Kitchen
Kitchen Breakfast Area, Pantry Closet, Island w/Sink, Kitchen/Family Combo
Interior
Heating Central
Cooling Central
Flooring Carpet, Laminate, Tile
Fireplaces Number 1
Fireplaces Type Family Room, Gas Log
Appliance Gas Cook Top, Dishwasher, Double Oven, Plumbed For Ice Maker
Laundry Cabinets, Electric, Upper Floor
Exterior
Garage Attached, Garage Facing Front
Garage Spaces 2.0
Utilities Available Public
Roof Type Cement
Private Pool No
Building
Lot Description Court, Cul-De-Sac, Landscape Front
Story 2
Foundation Concrete, Slab
Builder Name Taylor Morrison
Sewer Public Sewer
Water Public
Architectural Style Craftsman
Schools
Elementary Schools Elk Grove Unified
Middle Schools Elk Grove Unified
High Schools Elk Grove Unified
School District Sacramento
Others
Senior Community No
Tax ID 132-3030-015-000
Special Listing Condition None


"My job is to find and attract mastery-based agents to the office, protect the culture, and make sure everyone is happy! "
3631 Truxel Rd # 1081, Sacramento, CA, 95834, United States





