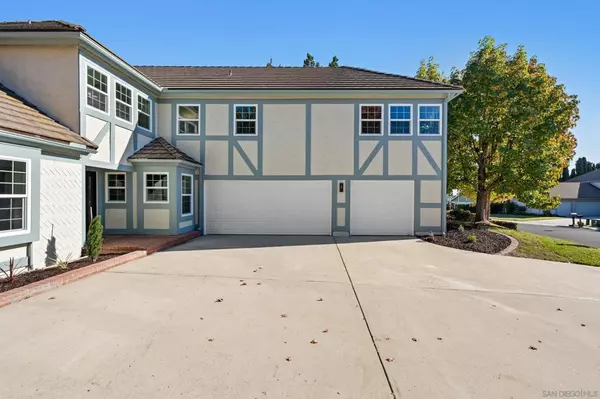
5 Beds
5 Baths
4,120 SqFt
5 Beds
5 Baths
4,120 SqFt
OPEN HOUSE
Sat Nov 23, 1:00pm - 4:00pm
Sun Nov 24, 1:00pm - 3:00pm
Key Details
Property Type Single Family Home
Sub Type Single Family Residence
Listing Status Active
Purchase Type For Sale
Square Footage 4,120 sqft
Price per Sqft $728
Subdivision La Costa
MLS Listing ID 240026984SD
Bedrooms 5
Full Baths 5
HOA Y/N No
Year Built 1978
Lot Size 0.282 Acres
Property Description
Location
State CA
County San Diego
Area 92009 - Carlsbad
Zoning R-1:SINGLE
Interior
Interior Features Bedroom on Main Level, Main Level Primary, Walk-In Closet(s)
Heating Forced Air, Natural Gas
Cooling Central Air
Fireplace No
Appliance 6 Burner Stove, Counter Top, Dishwasher, Gas Cooking, Gas Cooktop, Disposal, Gas Oven, Gas Range, Refrigerator, Range Hood
Laundry Electric Dryer Hookup, Gas Dryer Hookup, Laundry Room
Exterior
Garage Concrete
Garage Spaces 3.0
Garage Description 3.0
Pool In Ground, Private
View Y/N No
Roof Type Concrete,Flat Tile
Attached Garage Yes
Total Parking Spaces 6
Private Pool Yes
Building
Story 2
Entry Level Two
Water Public
Level or Stories Two
New Construction No
Others
Senior Community No
Tax ID 2232403000
Acceptable Financing Cash, Conventional, VA Loan
Listing Terms Cash, Conventional, VA Loan


"My job is to find and attract mastery-based agents to the office, protect the culture, and make sure everyone is happy! "
3631 Truxel Rd # 1081, Sacramento, CA, 95834, United States






