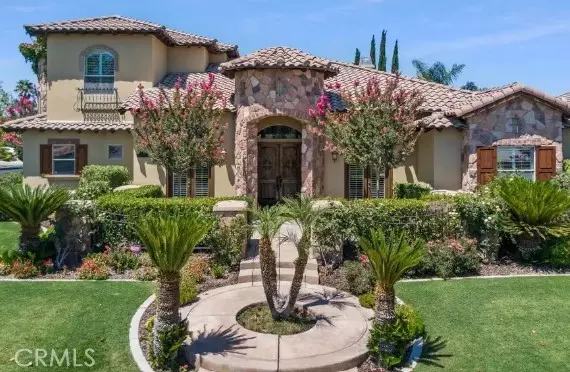
4 Beds
4 Baths
3,443 SqFt
4 Beds
4 Baths
3,443 SqFt
Key Details
Property Type Single Family Home
Sub Type Single Family Residence
Listing Status Pending
Purchase Type For Sale
Square Footage 3,443 sqft
Price per Sqft $261
MLS Listing ID PI24226056
Bedrooms 4
Full Baths 3
Half Baths 1
Condo Fees $148
HOA Fees $148/mo
HOA Y/N Yes
Year Built 2006
Lot Size 0.270 Acres
Property Description
Location
State CA
County Kern
Area Bksf - Bakersfield
Interior
Interior Features Breakfast Bar, Breakfast Area, Central Vacuum, Walk-In Closet(s)
Heating Central
Cooling Central Air
Flooring Tile
Fireplaces Type Living Room, Primary Bedroom
Fireplace Yes
Appliance Dishwasher, Disposal, Microwave, Water Heater
Laundry Inside, Laundry Room
Exterior
Garage Door-Multi, Garage, Garage Faces Side
Garage Spaces 3.0
Garage Description 3.0
Fence Block
Pool Community, In Ground
Community Features Street Lights, Sidewalks, Pool
Utilities Available Electricity Connected, Natural Gas Connected, Sewer Connected, Water Connected
Amenities Available Controlled Access
View Y/N Yes
View Pool
Porch Covered, Patio
Attached Garage Yes
Total Parking Spaces 3
Private Pool No
Building
Lot Description Back Yard, Corner Lot, Front Yard, Sprinklers In Rear, Sprinklers In Front, Lawn, Landscaped, Sprinkler System
Dwelling Type House
Story 2
Entry Level Two
Foundation Slab
Sewer Public Sewer
Water Public
Architectural Style Spanish
Level or Stories Two
New Construction No
Schools
School District Kern Union
Others
HOA Name Grand Islands
Senior Community No
Tax ID 52337201007
Acceptable Financing Cash, Conventional
Listing Terms Cash, Conventional
Special Listing Condition Standard


"My job is to find and attract mastery-based agents to the office, protect the culture, and make sure everyone is happy! "
3631 Truxel Rd # 1081, Sacramento, CA, 95834, United States






