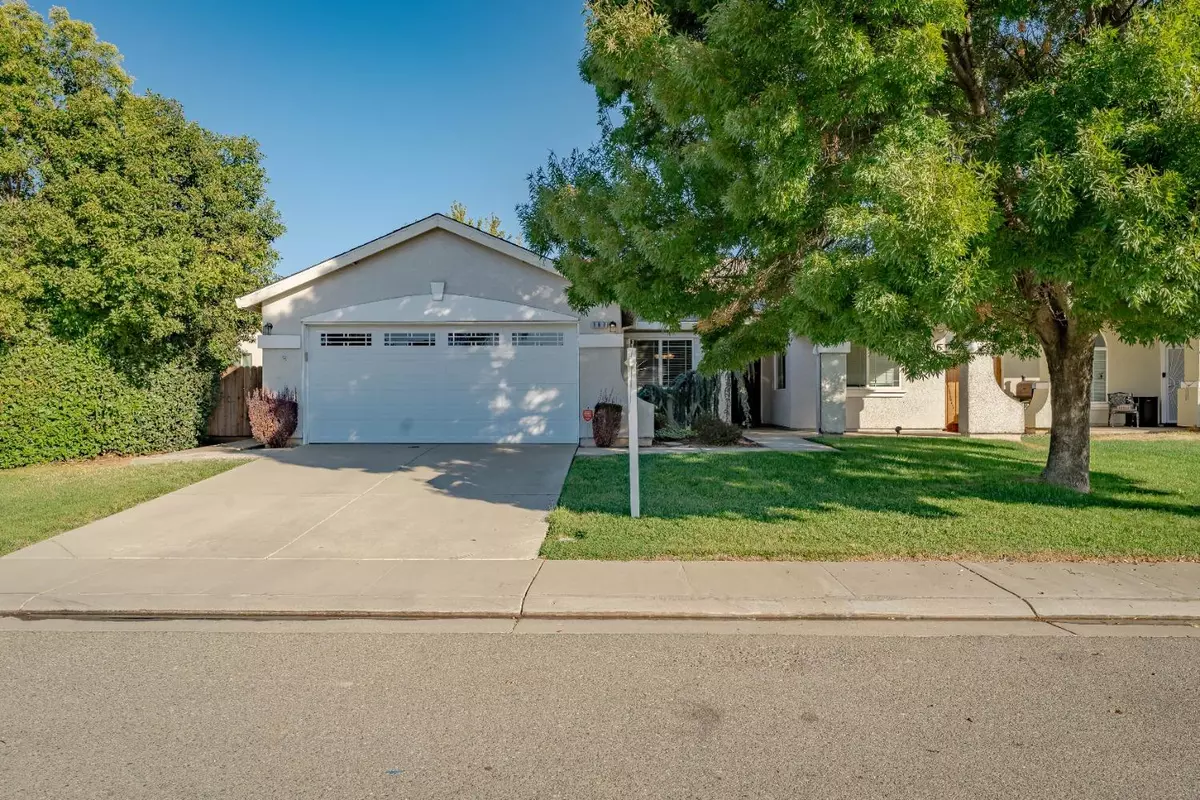
GET MORE INFORMATION
$ 450,000
$ 445,000 1.1%
3 Beds
2 Baths
1,506 SqFt
$ 450,000
$ 445,000 1.1%
3 Beds
2 Baths
1,506 SqFt
Key Details
Sold Price $450,000
Property Type Single Family Home
Sub Type Single Family Residence
Listing Status Sold
Purchase Type For Sale
Square Footage 1,506 sqft
Price per Sqft $298
MLS Listing ID 224110740
Sold Date 11/21/24
Bedrooms 3
Full Baths 2
HOA Y/N No
Originating Board MLS Metrolist
Year Built 2002
Lot Size 7,196 Sqft
Acres 0.1652
Property Description
Location
State CA
County Yuba
Area 12408
Direction Hwy 65 to Main street- to Wheatland Ranch/ McCurry St -turn Left. Go to Hudson Way- turn right. Home is on the left.
Rooms
Master Bathroom Shower Stall(s), Double Sinks, Soaking Tub, Walk-In Closet
Living Room Great Room
Dining Room Space in Kitchen
Kitchen Pantry Closet, Granite Counter, Island
Interior
Heating Central, Fireplace(s), Solar Heating
Cooling Ceiling Fan(s), Central
Flooring Laminate, Tile
Fireplaces Number 1
Fireplaces Type Living Room
Window Features Dual Pane Full,Window Coverings
Appliance Free Standing Gas Range, Free Standing Refrigerator, Dishwasher, Disposal, Microwave
Laundry Cabinets, Inside Room
Exterior
Garage Attached
Garage Spaces 2.0
Fence Back Yard, Wood
Utilities Available Cable Available, Solar, Internet Available, Natural Gas Connected
View Orchard
Roof Type Composition
Street Surface Paved
Porch Covered Patio
Private Pool No
Building
Lot Description Auto Sprinkler F&R, Curb(s)/Gutter(s), Street Lights
Story 1
Foundation Slab
Sewer In & Connected
Water Public
Architectural Style A-Frame
Schools
Elementary Schools Wheatland
Middle Schools Wheatland
High Schools Wheatland Union
School District Yuba
Others
Senior Community No
Tax ID 015-711-005-000
Special Listing Condition Offer As Is
Pets Description Yes

Bought with Coldwell Banker Associated Brokers

"My job is to find and attract mastery-based agents to the office, protect the culture, and make sure everyone is happy! "
3631 Truxel Rd # 1081, Sacramento, CA, 95834, United States






