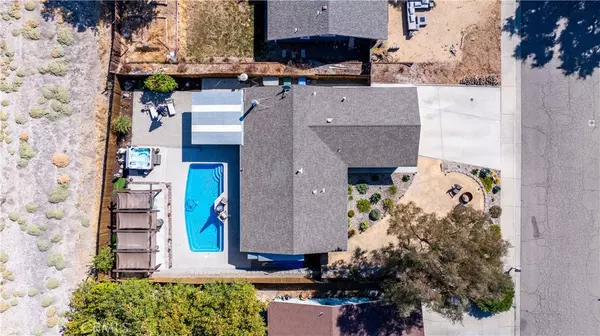
3 Beds
2 Baths
1,400 SqFt
3 Beds
2 Baths
1,400 SqFt
Key Details
Property Type Single Family Home
Sub Type Single Family Residence
Listing Status Active
Purchase Type For Sale
Square Footage 1,400 sqft
Price per Sqft $712
Subdivision ,West Paso Robles
MLS Listing ID NS24202191
Bedrooms 3
Full Baths 1
Three Quarter Bath 1
Construction Status Turnkey
HOA Y/N No
Year Built 1984
Lot Size 8,123 Sqft
Acres 0.1865
Property Description
Location
State CA
County San Luis Obispo
Area Prnw - Pr North 46-West 101
Zoning R1
Rooms
Other Rooms Cabana
Main Level Bedrooms 3
Ensuite Laundry Electric Dryer Hookup, Gas Dryer Hookup, In Garage
Interior
Interior Features Breakfast Bar, Built-in Features, Ceiling Fan(s), All Bedrooms Down, Bedroom on Main Level, Main Level Primary
Laundry Location Electric Dryer Hookup,Gas Dryer Hookup,In Garage
Heating Forced Air
Cooling Central Air
Flooring Laminate, Vinyl, Wood
Fireplaces Type Living Room, Wood Burning
Fireplace Yes
Appliance Built-In Range, Dishwasher, Gas Cooktop, Disposal
Laundry Electric Dryer Hookup, Gas Dryer Hookup, In Garage
Exterior
Garage Spaces 2.0
Garage Description 2.0
Pool Fiberglass, Private
Community Features Foothills, Golf, Hiking, Horse Trails, Hunting, Lake, Park, Water Sports
View Y/N Yes
View Trees/Woods
Porch Concrete, Covered, Patio
Attached Garage Yes
Total Parking Spaces 2
Private Pool Yes
Building
Lot Description Back Yard, Landscaped
Dwelling Type House
Story 1
Entry Level One
Sewer Public Sewer
Water Public
Architectural Style Cottage
Level or Stories One
Additional Building Cabana
New Construction No
Construction Status Turnkey
Schools
School District Paso Robles Joint Unified
Others
Senior Community No
Tax ID 009012004
Acceptable Financing Cash, Conventional
Horse Feature Riding Trail
Listing Terms Cash, Conventional
Special Listing Condition Standard


"My job is to find and attract mastery-based agents to the office, protect the culture, and make sure everyone is happy! "
3631 Truxel Rd # 1081, Sacramento, CA, 95834, United States






