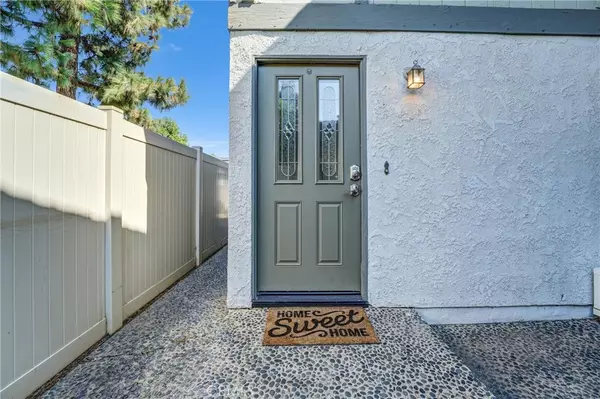
3 Beds
3 Baths
1,410 SqFt
3 Beds
3 Baths
1,410 SqFt
Key Details
Property Type Townhouse
Sub Type Townhouse
Listing Status Pending
Purchase Type For Rent
Square Footage 1,410 sqft
Subdivision ,Tustin Pines
MLS Listing ID PW24204319
Bedrooms 3
Full Baths 2
Half Baths 1
HOA Y/N Yes
Year Built 1975
Lot Size 1,960 Sqft
Acres 0.045
Property Description
Location
State CA
County Orange
Area 71 - Tustin
Rooms
Ensuite Laundry In Garage
Interior
Interior Features Ceiling Fan(s), Cathedral Ceiling(s), All Bedrooms Up, Primary Suite
Laundry Location In Garage
Heating Central
Cooling Central Air
Fireplaces Type Kitchen, Living Room, Outside
Furnishings Unfurnished
Fireplace Yes
Appliance Dishwasher, Disposal, Gas Range, Microwave, Refrigerator, Dryer, Washer
Laundry In Garage
Exterior
Garage Door-Multi, Direct Access, Garage
Garage Spaces 2.0
Garage Description 2.0
Pool Association
Community Features Suburban
Amenities Available Pool
View Y/N No
View None
Porch Enclosed, Patio
Parking Type Door-Multi, Direct Access, Garage
Attached Garage Yes
Total Parking Spaces 2
Private Pool No
Building
Lot Description Greenbelt
Dwelling Type House
Story 2
Entry Level Two
Sewer Public Sewer
Water Public
Level or Stories Two
New Construction No
Schools
School District Tustin Unified
Others
Pets Allowed Breed Restrictions, Cats OK, Dogs OK
Senior Community No
Tax ID 50102332
Security Features Smoke Detector(s)
Special Listing Condition Standard
Pets Description Breed Restrictions, Cats OK, Dogs OK


"My job is to find and attract mastery-based agents to the office, protect the culture, and make sure everyone is happy! "
3631 Truxel Rd # 1081, Sacramento, CA, 95834, United States






