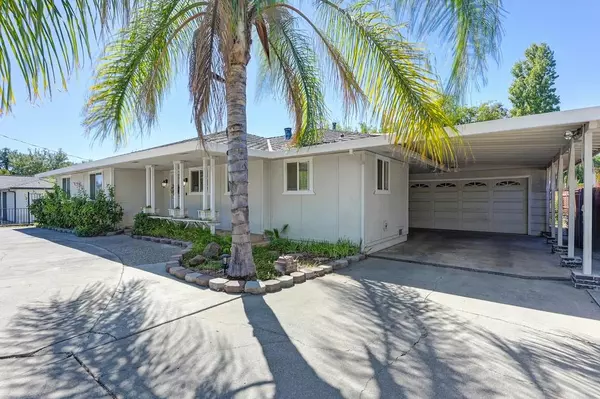
3 Beds
2 Baths
1,347 SqFt
3 Beds
2 Baths
1,347 SqFt
Key Details
Property Type Single Family Home
Sub Type Single Family Residence
Listing Status Pending
Purchase Type For Sale
Square Footage 1,347 sqft
Price per Sqft $341
Subdivision Oakvale
MLS Listing ID 224101070
Bedrooms 3
Full Baths 2
HOA Y/N No
Originating Board MLS Metrolist
Year Built 1957
Lot Size 0.450 Acres
Acres 0.45
Lot Dimensions 79x243x80x244
Property Description
Location
State CA
County Sacramento
Area 10608
Direction Walnut Avenue near Engle cross street.
Rooms
Master Bathroom Marble, Tub w/Shower Over, Window
Master Bedroom Closet
Living Room Open Beam Ceiling
Dining Room Formal Room, Dining/Living Combo, Formal Area
Kitchen Granite Counter
Interior
Heating Central
Cooling Central
Flooring Tile, Wood
Fireplaces Number 1
Fireplaces Type Living Room
Window Features Dual Pane Partial
Appliance Free Standing Gas Oven, Free Standing Gas Range, Free Standing Refrigerator, Dishwasher, Disposal, Microwave
Laundry Cabinets, Electric, Inside Room
Exterior
Exterior Feature Covered Courtyard
Garage Detached, Drive Thru Garage, Garage Door Opener, Garage Facing Front
Garage Spaces 2.0
Carport Spaces 1
Fence Back Yard
Utilities Available Cable Available, Public, Electric, Natural Gas Connected
View Other
Roof Type Composition
Topography Level,Trees Few
Street Surface Paved
Porch Back Porch, Covered Patio, Uncovered Patio
Private Pool No
Building
Lot Description Manual Sprinkler Rear, Shape Regular
Story 1
Foundation Raised
Builder Name Unknown
Sewer In & Connected
Water Water District, Public
Architectural Style Ranch, Contemporary
Schools
Elementary Schools San Juan Unified
Middle Schools San Juan Unified
High Schools San Juan Unified
School District Sacramento
Others
Senior Community No
Tax ID 256-0102-007-0000
Special Listing Condition None
Pets Description Yes


"My job is to find and attract mastery-based agents to the office, protect the culture, and make sure everyone is happy! "
3631 Truxel Rd # 1081, Sacramento, CA, 95834, United States






