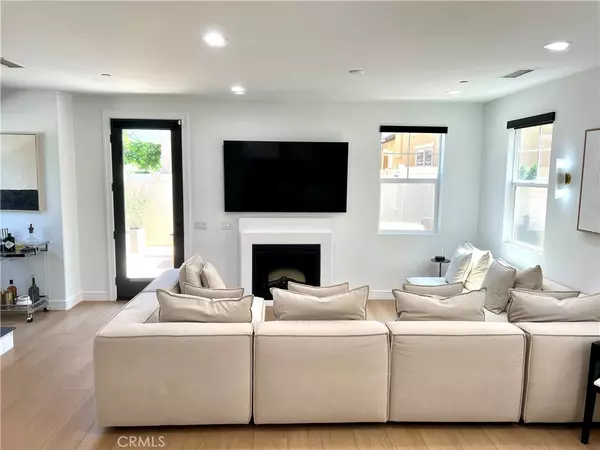
3 Beds
3 Baths
1,861 SqFt
3 Beds
3 Baths
1,861 SqFt
Key Details
Property Type Single Family Home
Sub Type Single Family Residence
Listing Status Active
Purchase Type For Sale
Square Footage 1,861 sqft
Price per Sqft $526
Subdivision ,Unknown
MLS Listing ID SR24179297
Bedrooms 3
Full Baths 2
Half Baths 1
Condo Fees $190
HOA Fees $190/mo
HOA Y/N Yes
Year Built 2018
Lot Size 3,532 Sqft
Property Description
As you step inside, you’ll be greeted by a spacious and airy living area, perfect for entertaining guests or enjoying family time. The modern kitchen is a chef’s delight, featuring top-of-the-line appliances, an abundance of custom cabinetry, elegant countertops, and an expansive kitchen island that provides ample space for meal prep and casual dining. The open layout seamlessly connects the kitchen and dining to the living area, creating a perfect flow for everyday living.
The home offers multiple bedrooms, each designed with comfort and style in mind. The primary suite is a true retreat, complete with a spa-like bathroom and two walk-in closets. The two additional bedrooms are generously sized and share a beautifully updated Jack and Jill bathroom. One of the bedrooms is currently being used as a den/theater room, perfect for cozy movie nights, while the other bedroom serves as a home office, ideal for remote work or study.
Outside, the property continues to impress with a private backyard patio, ideal for outdoor gatherings and relaxation. Whether you’re hosting a barbecue or simply enjoying a quiet evening under the stars, this backyard patio is your private oasis.
Located in a friendly and sought-after neighborhood, this home is close to schools, parks, shopping, and dining. Don’t miss the opportunity to own this beautifully remodeled home in Springville. Schedule your private tour today and experience the perfect blend of modern luxury and timeless charm!
Location
State CA
County Ventura
Area Vc41 - Camarillo Central
Interior
Interior Features Open Floorplan, Recessed Lighting, All Bedrooms Up, Jack and Jill Bath, Walk-In Closet(s)
Heating Central
Cooling Central Air
Fireplaces Type Living Room
Fireplace Yes
Appliance Dishwasher, Free-Standing Range, Refrigerator, Range Hood, Tankless Water Heater, Dryer, Washer
Laundry Inside, Laundry Room, Stacked
Exterior
Garage Direct Access, Garage, Garage Door Opener, Garage Faces Rear
Garage Spaces 2.0
Garage Description 2.0
Pool None
Community Features Curbs, Dog Park, Street Lights, Suburban, Sidewalks, Park
Amenities Available Sport Court, Dog Park, Maintenance Grounds, Management, Other Courts, Playground
View Y/N Yes
View Park/Greenbelt
Porch Open, Patio
Attached Garage Yes
Total Parking Spaces 2
Private Pool No
Building
Lot Description Near Park
Dwelling Type House
Story 2
Entry Level Two
Sewer Public Sewer
Water Public
Architectural Style Patio Home
Level or Stories Two
New Construction No
Schools
School District Ventura Unified
Others
HOA Name Springville Homes
Senior Community No
Tax ID 1570205055
Acceptable Financing Cash, Cash to New Loan, Conventional, Submit
Green/Energy Cert Solar
Listing Terms Cash, Cash to New Loan, Conventional, Submit
Special Listing Condition Standard


"My job is to find and attract mastery-based agents to the office, protect the culture, and make sure everyone is happy! "
3631 Truxel Rd # 1081, Sacramento, CA, 95834, United States






