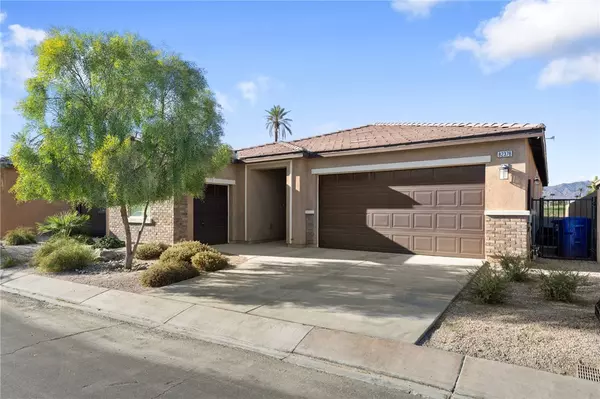
3 Beds
3 Baths
2,026 SqFt
3 Beds
3 Baths
2,026 SqFt
Key Details
Property Type Single Family Home
Sub Type Single Family Residence
Listing Status Active
Purchase Type For Sale
Square Footage 2,026 sqft
Price per Sqft $382
Subdivision Indian Palms (31432)
MLS Listing ID SW24168655
Bedrooms 3
Full Baths 3
Condo Fees $260
Construction Status Turnkey
HOA Fees $260/mo
HOA Y/N Yes
Year Built 2020
Lot Size 6,534 Sqft
Property Description
Location
State CA
County Riverside
Area 314 - Indio South Of East Valley
Rooms
Main Level Bedrooms 3
Interior
Interior Features Ceiling Fan(s), Eat-in Kitchen, Furnished, Granite Counters, Open Floorplan, Pantry, Quartz Counters, Recessed Lighting, Storage, All Bedrooms Down, Main Level Primary, Multiple Primary Suites, Primary Suite, Walk-In Pantry, Walk-In Closet(s)
Heating Central
Cooling Central Air
Flooring Tile, Vinyl
Fireplaces Type Living Room
Inclusions Furniture/Inventory List Provide by request
Fireplace Yes
Appliance Gas Oven, Gas Range, Microwave, Refrigerator, Tankless Water Heater, Dryer, Washer
Laundry Inside
Exterior
Exterior Feature Barbecue
Garage Direct Access, Driveway, Garage, Golf Cart Garage
Garage Spaces 2.0
Garage Description 2.0
Fence Stucco Wall, Wrought Iron
Pool Heated, In Ground, Pebble, Private, Association
Community Features Golf
Amenities Available Bocce Court, Clubhouse, Fitness Center, Golf Course, Maintenance Grounds, Meeting/Banquet/Party Room, Barbecue, Pickleball, Pool, Pet Restrictions, Guard, Security, Tennis Court(s)
View Y/N Yes
View Desert, Golf Course, Mountain(s), Neighborhood, Pool
Roof Type Composition
Porch Patio
Attached Garage Yes
Total Parking Spaces 2
Private Pool Yes
Building
Lot Description 0-1 Unit/Acre, Greenbelt, On Golf Course, Sprinkler System
Dwelling Type House
Faces Southwest
Story 1
Entry Level One
Sewer Public Sewer
Water Public
Level or Stories One
New Construction No
Construction Status Turnkey
Schools
Middle Schools Thomas Jefferson
High Schools Indio
School District Desert Sands Unified
Others
HOA Name Indian Palms Country Club
Senior Community No
Tax ID 614450073
Security Features Security System,Carbon Monoxide Detector(s),Fire Sprinkler System,Gated with Attendant,Smoke Detector(s)
Acceptable Financing Cash, Cash to New Loan, Conventional, 1031 Exchange, FHA, Submit, VA Loan
Listing Terms Cash, Cash to New Loan, Conventional, 1031 Exchange, FHA, Submit, VA Loan
Special Listing Condition Standard


"My job is to find and attract mastery-based agents to the office, protect the culture, and make sure everyone is happy! "
3631 Truxel Rd # 1081, Sacramento, CA, 95834, United States






