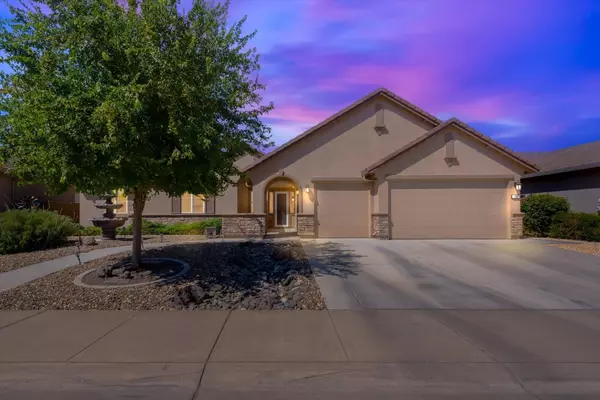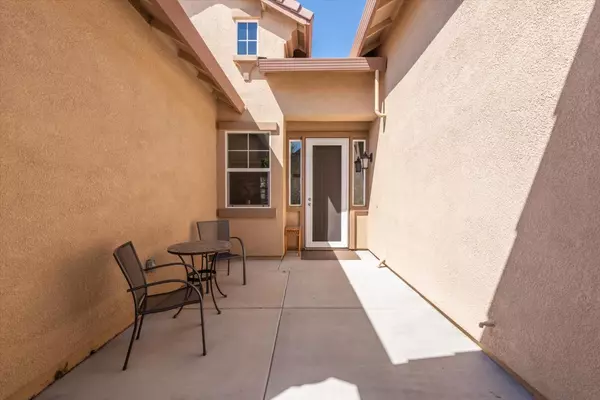
5 Beds
3 Baths
2,698 SqFt
5 Beds
3 Baths
2,698 SqFt
Key Details
Property Type Single Family Home
Sub Type Single Family Residence
Listing Status Active
Purchase Type For Sale
Square Footage 2,698 sqft
Price per Sqft $270
MLS Listing ID 224076968
Bedrooms 5
Full Baths 3
HOA Y/N No
Originating Board MLS Metrolist
Year Built 2017
Lot Size 8,451 Sqft
Acres 0.194
Property Description
Location
State CA
County Sacramento
Area 10632
Direction From Twin Cities, turn Right on Marengo, turn Right onto Cepeda & Right onto Aparicio, to home on the Left.
Rooms
Master Bathroom Closet, Shower Stall(s), Double Sinks, Tub, Walk-In Closet, Window
Master Bedroom Outside Access
Living Room Great Room
Dining Room Formal Area
Kitchen Breakfast Area, Island w/Sink, Kitchen/Family Combo
Interior
Heating Central
Cooling Ceiling Fan(s), Central
Flooring Carpet, Tile
Appliance Built-In Gas Range, Dishwasher, Disposal, Tankless Water Heater
Laundry Cabinets, Inside Room
Exterior
Exterior Feature Dog Run
Garage Attached, Garage Facing Front
Garage Spaces 3.0
Fence Back Yard
Utilities Available Solar, Internet Available
Roof Type Tile
Topography Level
Porch Covered Patio
Private Pool No
Building
Lot Description Shape Regular, Grass Artificial, Low Maintenance
Story 1
Foundation Slab
Sewer In & Connected, Public Sewer
Water Water District
Schools
Elementary Schools Galt Joint Union
Middle Schools Galt Joint Union
High Schools Galt Joint Uhs
School District Sacramento
Others
Senior Community No
Tax ID 150-0740-036-0000
Special Listing Condition None


"My job is to find and attract mastery-based agents to the office, protect the culture, and make sure everyone is happy! "
3631 Truxel Rd # 1081, Sacramento, CA, 95834, United States






