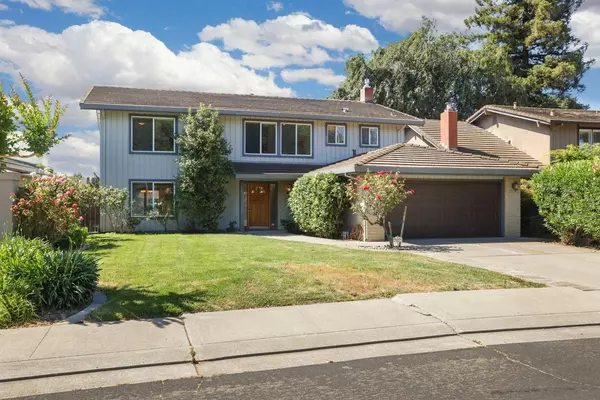
4 Beds
3 Baths
3,098 SqFt
4 Beds
3 Baths
3,098 SqFt
Key Details
Property Type Single Family Home
Sub Type Single Family Residence
Listing Status Active
Purchase Type For Sale
Square Footage 3,098 sqft
Price per Sqft $248
Subdivision Lincoln Village West
MLS Listing ID 224057676
Bedrooms 4
Full Baths 2
HOA Fees $1,500/ann
HOA Y/N Yes
Originating Board MLS Metrolist
Year Built 1970
Lot Size 8,699 Sqft
Acres 0.1997
Property Description
Location
State CA
County San Joaquin
Area 20703
Direction Benjamin Holt Drive, west of I5, turn left (south) on Cumberland, turn right (west) into Portsmouth Circle, then turn left and go around the bend, home is on the lake on the left
Rooms
Master Bathroom Closet, Shower Stall(s), Granite
Master Bedroom Walk-In Closet, Sitting Area
Living Room Other
Dining Room Formal Room, Space in Kitchen
Kitchen Granite Counter, Island w/Sink
Interior
Heating Central
Cooling Central
Flooring Carpet, Laminate
Fireplaces Number 1
Fireplaces Type Gas Log
Window Features Dual Pane Full
Appliance Built-In Electric Oven, Built-In Gas Range, Dishwasher, Disposal, Microwave, Double Oven
Laundry Cabinets, Inside Room
Exterior
Garage Attached
Garage Spaces 2.0
Utilities Available Public
Amenities Available Pool
View Lake
Roof Type Metal
Topography Level
Porch Covered Patio
Private Pool No
Building
Lot Description Grass Artificial, Lake Access, Landscape Back, Landscape Front
Story 2
Foundation Slab
Sewer In & Connected
Water Public
Architectural Style Traditional
Level or Stories Two
Schools
Elementary Schools Lincoln Unified
Middle Schools Lincoln Unified
High Schools Lincoln Unified
School District San Joaquin
Others
HOA Fee Include Pool
Senior Community No
Tax ID 098-480-21
Special Listing Condition Successor Trustee Sale


"My job is to find and attract mastery-based agents to the office, protect the culture, and make sure everyone is happy! "
3631 Truxel Rd # 1081, Sacramento, CA, 95834, United States






