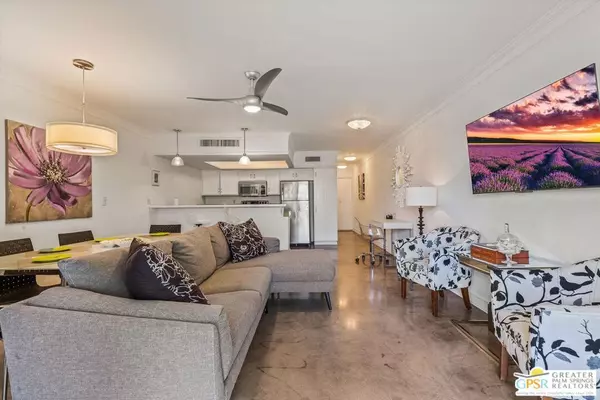
1 Bed
1 Bath
755 SqFt
1 Bed
1 Bath
755 SqFt
Key Details
Property Type Condo
Sub Type Condominium
Listing Status Active
Purchase Type For Sale
Square Footage 755 sqft
Price per Sqft $348
Subdivision Smoke Tree Racquet Club
MLS Listing ID 24391663
Bedrooms 1
Full Baths 1
HOA Fees $317/mo
HOA Y/N Yes
Land Lease Amount 4231.0
Year Built 1974
Property Description
Location
State CA
County Riverside
Area 334 - South End Palm Springs
Zoning R3
Rooms
Ensuite Laundry Common Area
Interior
Interior Features Ceiling Fan(s)
Laundry Location Common Area
Heating Central
Cooling Central Air, Electric
Fireplaces Type None
Furnishings Furnished
Fireplace No
Appliance Dishwasher, Disposal, Microwave, Refrigerator
Laundry Common Area
Exterior
Garage Detached Carport
Pool Community, Fenced, Heated, In Ground, Association
Community Features Pool
Amenities Available Clubhouse, Maintenance Grounds, Meeting Room, Pool, Spa/Hot Tub, Tennis Court(s), Trash, Water
View Y/N Yes
View Park/Greenbelt, Mountain(s), Pool
Parking Type Detached Carport
Attached Garage No
Total Parking Spaces 2
Private Pool No
Building
Story 2
Entry Level One
Architectural Style Contemporary
Level or Stories One
New Construction No
Others
Pets Allowed Yes
HOA Fee Include Sewer
Senior Community No
Tax ID 009605251
Security Features Smoke Detector(s)
Special Listing Condition Standard
Pets Description Yes


"My job is to find and attract mastery-based agents to the office, protect the culture, and make sure everyone is happy! "
3631 Truxel Rd # 1081, Sacramento, CA, 95834, United States






