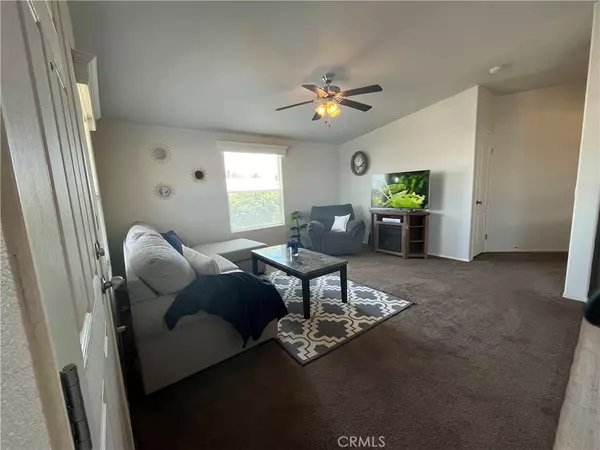
3 Beds
2 Baths
1,352 SqFt
3 Beds
2 Baths
1,352 SqFt
Key Details
Property Type Manufactured Home
Listing Status Active
Purchase Type For Sale
Square Footage 1,352 sqft
Price per Sqft $117
MLS Listing ID IV24079108
Bedrooms 3
Full Baths 2
HOA Y/N No
Land Lease Amount 688.0
Year Built 2019
Property Description
Location
State CA
County Riverside
Area 263 - Banning/Beaumont/Cherry Valley
Building/Complex Name Sunrise Estates
Rooms
Ensuite Laundry Washer Hookup, Gas Dryer Hookup, Laundry Room
Interior
Interior Features Open Floorplan
Laundry Location Washer Hookup,Gas Dryer Hookup,Laundry Room
Heating Central
Cooling Central Air
Inclusions Stove, Fridge, Microwave, Dishwasher, electric Washer, Gas Dryer, Storage Shed, RING Camera System.
Fireplace No
Appliance Dishwasher, Disposal, Gas Oven, Gas Range, Gas Water Heater, Ice Maker, Microwave, Refrigerator, Water To Refrigerator, Dryer, Washer
Laundry Washer Hookup, Gas Dryer Hookup, Laundry Room
Exterior
Carport Spaces 1
Pool Community
Community Features Suburban, Pool
Utilities Available Cable Connected, Electricity Connected, Natural Gas Connected, Sewer Connected, Water Connected
Accessibility No Stairs
Total Parking Spaces 1
Private Pool No
Building
Lot Description Landscaped
Faces East
Story 1
Sewer Public Sewer
Water Public
Schools
School District Banning Unified
Others
Pets Allowed Call
Senior Community Yes
Tax ID 009732469
Acceptable Financing Cash, Cash to New Loan, Conventional, FHA
Listing Terms Cash, Cash to New Loan, Conventional, FHA
Special Listing Condition Standard
Pets Description Call


"My job is to find and attract mastery-based agents to the office, protect the culture, and make sure everyone is happy! "
3631 Truxel Rd # 1081, Sacramento, CA, 95834, United States






