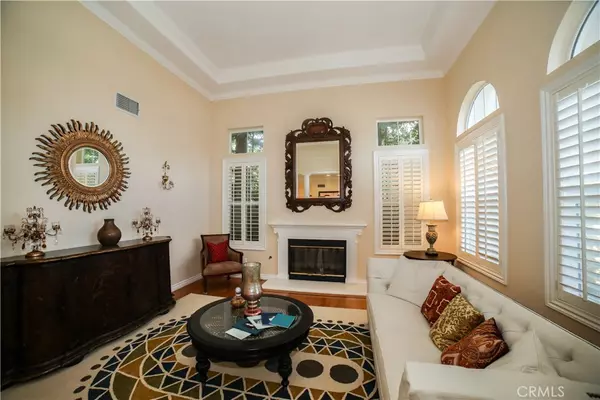
4 Beds
4 Baths
4,374 SqFt
4 Beds
4 Baths
4,374 SqFt
Key Details
Property Type Single Family Home
Sub Type Single Family Residence
Listing Status Active
Purchase Type For Sale
Square Footage 4,374 sqft
Price per Sqft $502
MLS Listing ID WS24073389
Bedrooms 4
Full Baths 3
HOA Fees $470/mo
HOA Y/N Yes
Year Built 2002
Lot Size 7,204 Sqft
Acres 0.1654
Property Description
Location
State CA
County Los Angeles
Area 604 - Altadena
Zoning LCR110
Rooms
Main Level Bedrooms 1
Interior
Interior Features Wet Bar, Unfurnished, Bedroom on Main Level, Jack and Jill Bath, Primary Suite
Heating Central
Cooling Central Air, Dual
Fireplaces Type Family Room
Fireplace Yes
Appliance 6 Burner Stove, Gas Oven, Microwave, Dryer, Washer
Exterior
Garage Spaces 2.0
Garage Description 2.0
Pool None
Community Features Mountainous
Utilities Available Cable Available, Electricity Connected, Natural Gas Connected, Phone Available, Water Connected
Amenities Available Playground
View Y/N Yes
View Mountain(s)
Porch None
Attached Garage Yes
Total Parking Spaces 2
Private Pool No
Building
Lot Description 0-1 Unit/Acre
Dwelling Type House
Story 2
Entry Level Two
Sewer Public Sewer
Water Public
Level or Stories Two
New Construction No
Schools
School District Pasadena Unified
Others
Senior Community No
Tax ID 5863029002
Acceptable Financing 1031 Exchange
Listing Terms 1031 Exchange
Special Listing Condition Standard


"My job is to find and attract mastery-based agents to the office, protect the culture, and make sure everyone is happy! "
3631 Truxel Rd # 1081, Sacramento, CA, 95834, United States






