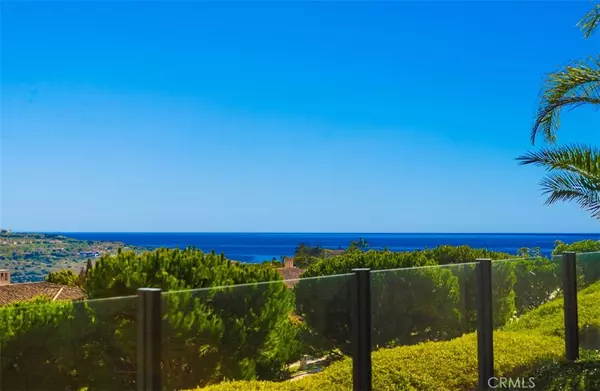
5 Beds
7 Baths
6,546 SqFt
5 Beds
7 Baths
6,546 SqFt
Key Details
Property Type Single Family Home
Sub Type Single Family Residence
Listing Status Active
Purchase Type For Rent
Square Footage 6,546 sqft
Subdivision Pelican Crest (Ncpc)
MLS Listing ID OC23225661
Bedrooms 5
Full Baths 5
Half Baths 2
HOA Y/N Yes
Year Built 2002
Lot Size 0.389 Acres
Acres 0.3891
Property Description
The main level also includes a guest room with an ensuite bath, an office, two powder rooms, and a 4-car garage. Dual staircases guide you to the upstairs bedroom suites, highlighted by a stunning master suite with panoramic views, a sitting area with a fireplace, and a luxurious master bath suite. Another junior master suite complements this level, along with two additional guest rooms with ensuite baths and a connecting lounge. Throughout the interiors, coastal traditional style is elegantly displayed with hardwood floors, wainscoting, artisan stone and marble, coved and coffered ceilings, and more. This residence seamlessly integrates sophistication, functionality, and breathtaking aesthetics.
Location
State CA
County Orange
Area N26 - Newport Coast
Rooms
Main Level Bedrooms 1
Ensuite Laundry Inside
Interior
Interior Features Separate/Formal Dining Room, Eat-in Kitchen, Bedroom on Main Level, Primary Suite, Walk-In Pantry, Wine Cellar, Walk-In Closet(s)
Laundry Location Inside
Heating Forced Air
Cooling Central Air
Fireplaces Type Family Room, Living Room, Primary Bedroom
Furnishings Unfurnished
Fireplace Yes
Laundry Inside
Exterior
Garage Spaces 4.0
Garage Description 4.0
Pool Association, Community
Community Features Curbs, Gutter(s), Street Lights, Suburban, Sidewalks, Pool
View Y/N Yes
View City Lights, Coastline, Ocean
Attached Garage Yes
Total Parking Spaces 4
Private Pool No
Building
Lot Description 0-1 Unit/Acre
Dwelling Type House
Story 2
Entry Level Two
Sewer Public Sewer
Water Public
Level or Stories Two
New Construction No
Schools
School District Newport Mesa Unified
Others
Pets Allowed Call
Senior Community No
Tax ID 47313215
Pets Description Call


"My job is to find and attract mastery-based agents to the office, protect the culture, and make sure everyone is happy! "
3631 Truxel Rd # 1081, Sacramento, CA, 95834, United States






