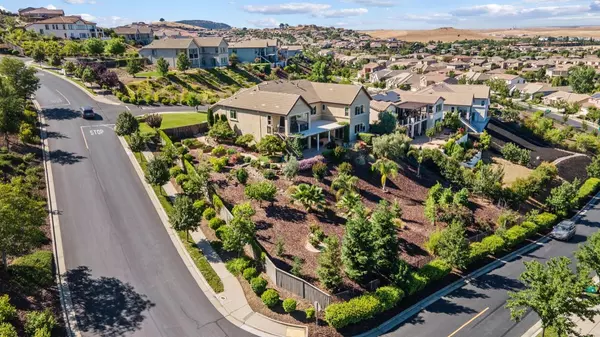
4 Beds
5 Baths
3,545 SqFt
4 Beds
5 Baths
3,545 SqFt
Key Details
Property Type Single Family Home
Sub Type Single Family Residence
Listing Status Pending
Purchase Type For Sale
Square Footage 3,545 sqft
Price per Sqft $507
Subdivision Blackstone
MLS Listing ID 223037267
Bedrooms 4
Full Baths 4
HOA Fees $139/mo
HOA Y/N Yes
Originating Board MLS Metrolist
Year Built 2013
Lot Size 0.470 Acres
Acres 0.47
Property Description
Location
State CA
County El Dorado
Area 12602
Direction Latrobe then Left on Clubview, left on Blackstone Parkway, Rt on Cornerstone
Rooms
Family Room Deck Attached, View
Basement Partial
Master Bathroom Closet, Shower Stall(s), Double Sinks, Tile, Tub, Walk-In Closet
Master Bedroom Ground Floor, Walk-In Closet, Outside Access
Living Room Other
Dining Room Breakfast Nook, Formal Room, Dining Bar
Kitchen Pantry Closet, Granite Counter, Island w/Sink
Interior
Heating Central, Electric, Fireplace(s), MultiZone, Natural Gas
Cooling Ceiling Fan(s), Central, MultiZone
Flooring Carpet, Tile
Fireplaces Number 1
Fireplaces Type Electric, Family Room, Gas Log
Equipment Audio/Video Prewired
Window Features Dual Pane Full,Window Screens
Appliance Gas Cook Top, Built-In Gas Oven, Hood Over Range, Ice Maker, Dishwasher, Disposal, Microwave, Double Oven
Laundry Cabinets, Dryer Included, Sink, Electric, Gas Hook-Up, Washer Included, Inside Room
Exterior
Exterior Feature Balcony, Dog Run
Parking Features Attached, RV Possible, EV Charging, Garage Door Opener, Guest Parking Available
Garage Spaces 3.0
Fence Full
Pool Built-In, Common Facility, Gas Heat, Sport, Lap
Utilities Available Cable Connected, Natural Gas Connected
Amenities Available Barbeque, Pool, Clubhouse, Rec Room w/Fireplace, Exercise Room, Spa/Hot Tub, Trails, Gym
View Panoramic, Valley
Roof Type Tile
Topography Snow Line Below,Level
Street Surface Paved
Porch Covered Patio
Private Pool Yes
Building
Lot Description Auto Sprinkler Front, Auto Sprinkler Rear, Close to Clubhouse, Corner, Landscape Back, Landscape Front
Story 2
Foundation Raised, Slab
Builder Name Taylor Morrison
Sewer Public Sewer
Water Meter on Site, Water District, Public
Schools
Elementary Schools Buckeye Union
Middle Schools Buckeye Union
High Schools El Dorado Union High
School District El Dorado
Others
HOA Fee Include Security, Pool
Senior Community No
Tax ID 118-590-027-000
Special Listing Condition None


"My job is to find and attract mastery-based agents to the office, protect the culture, and make sure everyone is happy! "
3631 Truxel Rd # 1081, Sacramento, CA, 95834, United States






