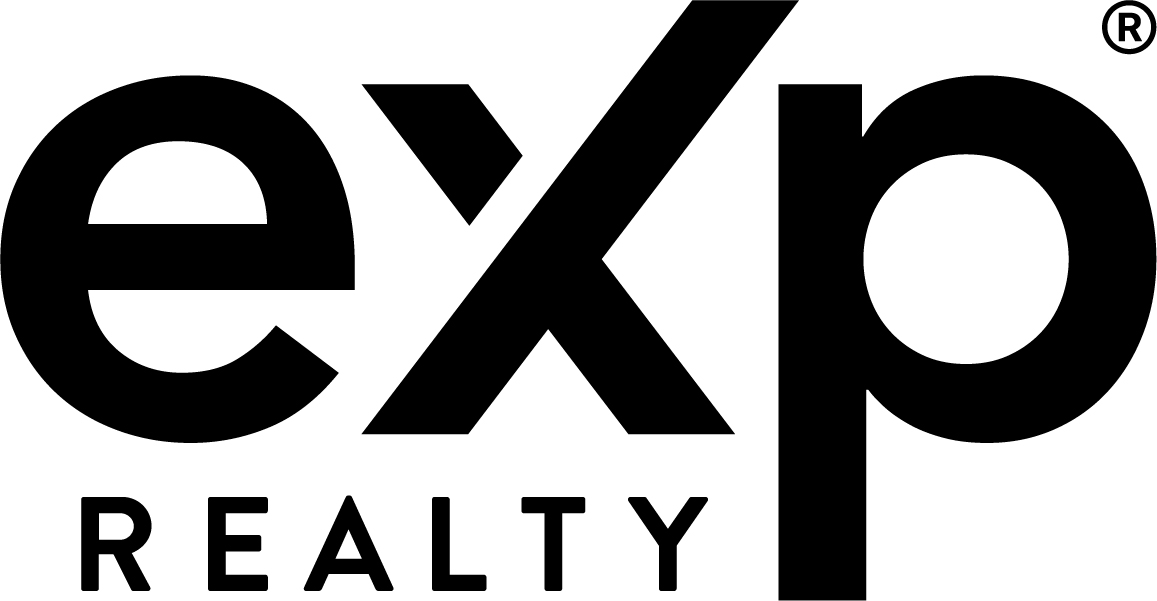

18963 Connie DR Save Request In-Person Tour Request Virtual Tour
Grass Valley,CA 95949
Key Details
Property Type Single Family Home
Sub Type Single Family Residence
Listing Status Hold
Purchase Type For Sale
Square Footage 1,920 sqft
Price per Sqft $273
Subdivision Alta Sierra Estates
MLS Listing ID 224090519
Bedrooms 3
Full Baths 2
HOA Y/N No
Year Built 1987
Lot Size 0.680 Acres
Acres 0.68
Property Sub-Type Single Family Residence
Source MLS Metrolist
Property Description
Experience the tranquility of treetop living in this unique two-story home, perfectly nestled among mature oak trees on over half an acre of low-maintenance land. The main living area and master suite are elevated to eye level with the surrounding canopy, offering breathtaking views and the feeling of being one with nature. Relax on the expansive Trex deck as you enjoy cool evening breezes and watch the sunrise over the eastern mountain ridge. The open floor plan, complemented by large windows, fills the home with natural light, creating a bright and airy atmosphere. The kitchen, featuring a spacious island with quartz countertops, is perfect for cooking and entertaining. The generously sized master bedroom and abundant storage throughout add to the home's comfort. Perched on a hill, the property offers panoramic views and stunning sunsets. A separate, large workshop and storage area provide additional space, and the lower driveway entrance leads to a private deck, making it ideal for an in-law setup. With RV parking available and a beautiful golf course nearby, this well-maintained home is ready for you to fall in love with.
Location
State CA
County Nevada
Area 13101
Direction Hwy 49 to Alta Sierra Drive to Norlene to Connie
Rooms
Guest Accommodations No
Living Room Great Room
Dining Room Dining/Living Combo
Kitchen Island,Tile Counter
Interior
Heating Central
Cooling Ceiling Fan(s),Central
Flooring Carpet,Linoleum,Vinyl
Fireplaces Number 1
Fireplaces Type Living Room
Laundry Inside Area
Exterior
Parking Features Workshop in Garage
Garage Spaces 2.0
Utilities Available Propane Tank Leased
Roof Type Composition
Private Pool No
Building
Lot Description Low Maintenance
Story 2
Foundation Raised
Sewer Septic System
Water Public
Architectural Style Contemporary
Schools
Elementary Schools Pleasant Ridge
Middle Schools Pleasant Ridge
High Schools Nevada Joint Union
School District Nevada
Others
Senior Community No
Tax ID 024-680-013-000
Special Listing Condition None
Virtual Tour https://listings.eagleeyeinteractive.com/videos/0191c33f-c738-73c3-a132-bd4524e14bbf