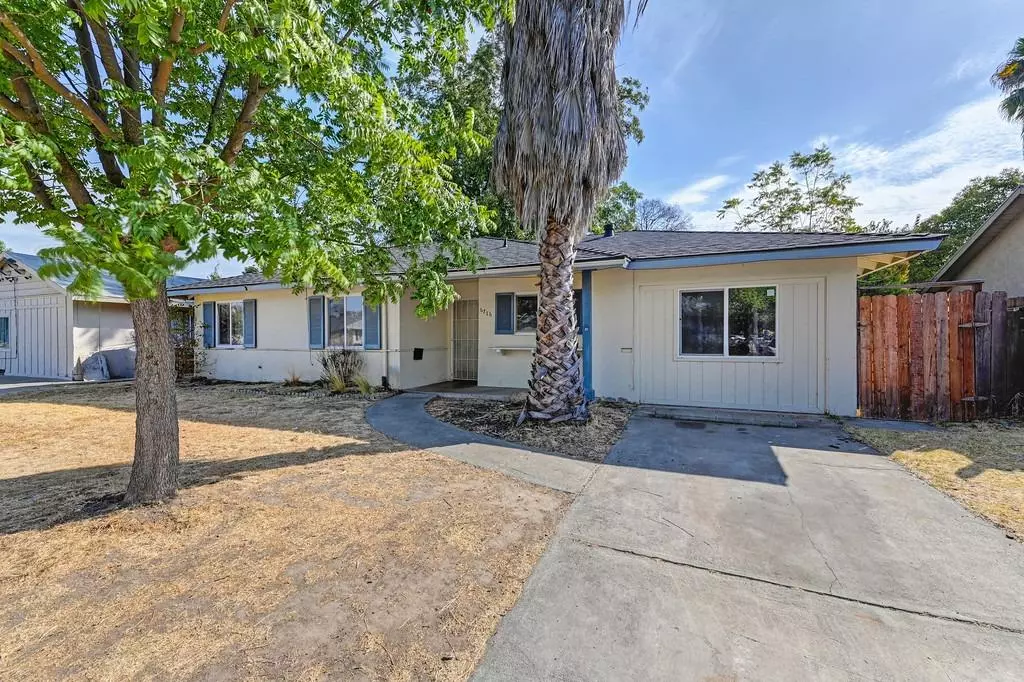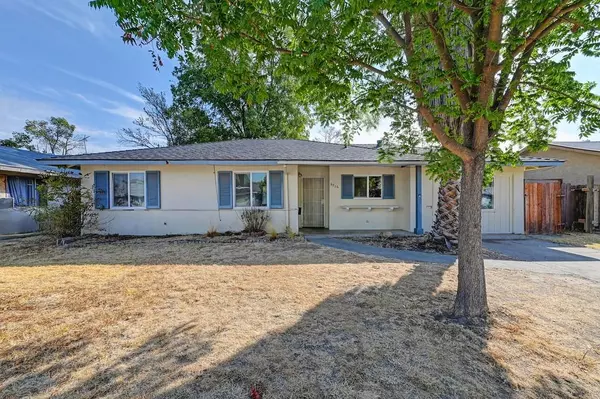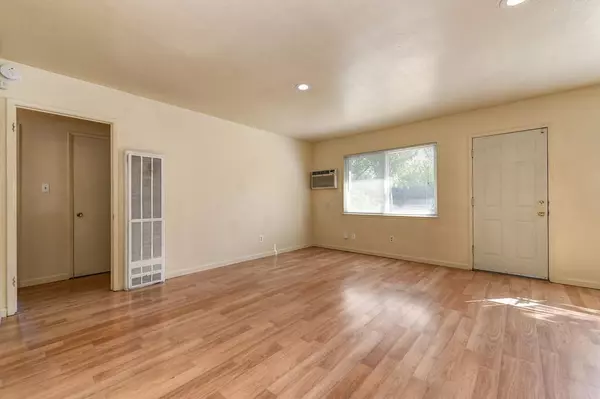$330,000
$335,000
1.5%For more information regarding the value of a property, please contact us for a free consultation.
3 Beds
1 Bath
1,013 SqFt
SOLD DATE : 11/09/2024
Key Details
Sold Price $330,000
Property Type Single Family Home
Sub Type Single Family Residence
Listing Status Sold
Purchase Type For Sale
Square Footage 1,013 sqft
Price per Sqft $325
Subdivision Larchmont Village 09
MLS Listing ID 224108016
Sold Date 11/09/24
Bedrooms 3
Full Baths 1
HOA Y/N No
Originating Board MLS Metrolist
Year Built 1957
Lot Size 6,534 Sqft
Acres 0.15
Property Description
Welcome to this charming ranch style home with a great room concept and 3 bedrooms and 1 bath. The home has 1013 square feet and the POOL SIZED backyard that is waiting for your imagination! Inside you will find Laminate flooring throughout and carpet in the bedrooms. The bathroom is clean fresh and roomy. The kitchen has tons of counter space and a refrigerator but needs a little TLC, ready for your finishing touches. The one car garage has been converted into a spacious room, permitted per the seller and has a wall a/c. Also a separate indoor laundry room that has a water line ready for a freezer or secondary fridge. There is a washer and dryer that stay with the house so you are ready to go!! This home will sell quickly!
Location
State CA
County Sacramento
Area 10660
Direction from I-80. Take Elkhorn Bl west to Larchmont Drive Left. Right on Floral Drive. Right on Medora Drive to property on right..
Rooms
Family Room Great Room
Living Room Other
Dining Room Dining/Family Combo
Kitchen Laminate Counter
Interior
Heating Wall Furnace
Cooling Wall Unit(s)
Flooring Carpet, Laminate, Tile
Window Features Dual Pane Full
Appliance Free Standing Electric Oven
Laundry Dryer Included, Gas Hook-Up, Washer Included, Inside Room
Exterior
Garage No Garage
Fence Chain Link, Wood
Utilities Available Cable Available, Public, Electric, Natural Gas Available
Roof Type Composition
Topography Level
Street Surface Asphalt
Porch Front Porch
Private Pool No
Building
Lot Description Shape Regular
Story 1
Foundation Slab
Sewer Sewer Connected, Public Sewer
Water Water District, Public
Architectural Style Ranch
Level or Stories One
Schools
Elementary Schools Twin Rivers Unified
Middle Schools Twin Rivers Unified
High Schools Twin Rivers Unified
School District Sacramento
Others
Senior Community No
Tax ID 200-0205-017-0000
Special Listing Condition Offer As Is, Other
Read Less Info
Want to know what your home might be worth? Contact us for a FREE valuation!

Our team is ready to help you sell your home for the highest possible price ASAP

Bought with RE/MAX Gold Sierra Oaks

"My job is to find and attract mastery-based agents to the office, protect the culture, and make sure everyone is happy! "
3631 Truxel Rd # 1081, Sacramento, CA, 95834, United States






