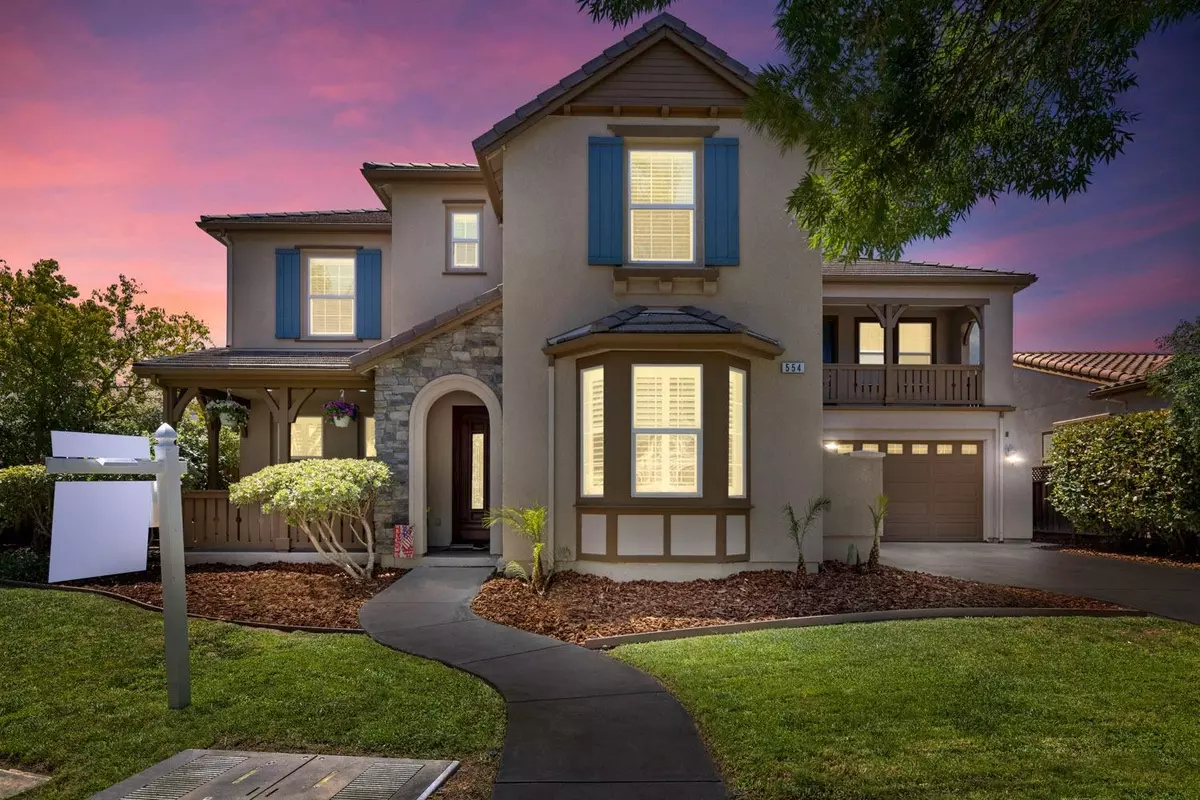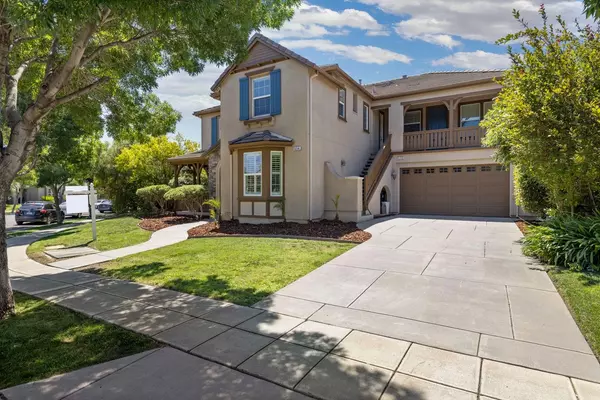$1,550,000
$1,499,000
3.4%For more information regarding the value of a property, please contact us for a free consultation.
5 Beds
5 Baths
3,183 SqFt
SOLD DATE : 10/04/2024
Key Details
Sold Price $1,550,000
Property Type Single Family Home
Sub Type Single Family Residence
Listing Status Sold
Purchase Type For Sale
Square Footage 3,183 sqft
Price per Sqft $486
MLS Listing ID 224079045
Sold Date 10/04/24
Bedrooms 5
Full Baths 4
HOA Y/N No
Originating Board MLS Metrolist
Year Built 2006
Lot Size 0.260 Acres
Acres 0.2601
Property Description
One of, if not THE BEST, homes Mountain House has to offer! This North facing home is located in MH's Bethany Village just blocks from the Creek Trail and .5 miles from the top rated Bethany K-8 School and the award winning High School and sits on a .26 acre lot! The main house is 3183 Sq Ft with a full guest suite downstairs and a huge kitchen family and dining space with formal rooms at the front of the house. The 634 sq ft Casita is located above the 3 Car Garage w/ sep address. Stairs by the driveway lead up to a balcony where the entrance is. It features a large living space with a bed area, full bath, kitchen and stacked laundry. Casita is currently rented on a month to month lease to icredible tenants. If you're keeping track, that's over 3800 TOTAL sq ft of living area, with a large primary bed and bath and massive walk in closet. But the best is yet to come, the backyard is an absolute PARADISE with access from the backdoor off the great room or from the newly added slider in the formal living room, which opens directly to the pool area. Enjoy a covered pergola, fountain and gas fire pit with seating, large shed, half basketball court with a hoop you can dunk on, private hot tub, and heated pool with acapulco shelf & fountains that is truly a work of art. Newer HVAC too!
Location
State CA
County San Joaquin
Area 20603
Direction elegancia to privado
Rooms
Living Room Other
Dining Room Formal Room
Kitchen Granite Counter, Island w/Sink, Kitchen/Family Combo
Interior
Heating Central
Cooling Ceiling Fan(s), Central
Flooring Carpet, Tile, Wood
Fireplaces Number 1
Fireplaces Type Family Room
Laundry Inside Room
Exterior
Garage Garage Facing Front
Garage Spaces 3.0
Pool Built-In, Solar Heat
Utilities Available Public
Roof Type Tile
Private Pool Yes
Building
Lot Description Auto Sprinkler F&R, Corner, Curb(s)/Gutter(s), Greenbelt, Street Lights
Story 2
Foundation Slab
Sewer In & Connected
Water Meter on Site
Schools
Elementary Schools Lammersville
Middle Schools Lammersville
High Schools Lammersville
School District San Joaquin
Others
Senior Community No
Tax ID 254-270-40
Special Listing Condition None
Read Less Info
Want to know what your home might be worth? Contact us for a FREE valuation!

Our team is ready to help you sell your home for the highest possible price ASAP

Bought with Go2Realty Pros, Inc.

"My job is to find and attract mastery-based agents to the office, protect the culture, and make sure everyone is happy! "
3631 Truxel Rd # 1081, Sacramento, CA, 95834, United States






