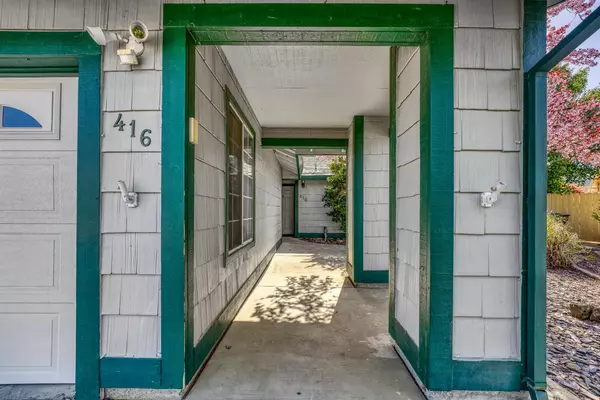$439,500
$439,500
For more information regarding the value of a property, please contact us for a free consultation.
2 Beds
2 Baths
1,089 SqFt
SOLD DATE : 07/17/2024
Key Details
Sold Price $439,500
Property Type Multi-Family
Sub Type Halfplex
Listing Status Sold
Purchase Type For Sale
Square Footage 1,089 sqft
Price per Sqft $403
MLS Listing ID 224023185
Sold Date 07/17/24
Bedrooms 2
Full Baths 2
HOA Y/N No
Originating Board MLS Metrolist
Year Built 1986
Lot Size 6,425 Sqft
Acres 0.1475
Property Description
This is a one-of-a-kind half-plex that sits on a cul-de-sac lot with a huge lap pool, putting green, fire pit and covered back patio, perfect for entertaining. This great half-plex sits on a large .14 acre lot and has two spacious bedrooms, 2 full bathrooms, indoor laundry and an open floor plan. The kitchen cabinets are freshly painted white, granite countertops with stainless appliances. There is plenty of cabinets space for storage, the kitchen opens up to the dining/living room looking out onto the pool with it's beautiful waterfall. The whole interior of the home has just recently been painted. New carpet has been installed throughout the home and two new windows installed to replace ones that had lost their seal in the living room. The fireplace is perfect for the cool fall weather or you can sit out by the fire-pit and roast marsh mellows and enjoy a fun evening. This home is perfectly located just a block from the Crestview park, offers quick access to Hwy 80, shopping, restaurants, Kaiser facility, and all the activities that growing city of Roseville has to offer.
Location
State CA
County Placer
Area 12678
Direction Hwy 80, exit at Riverside Ave., go North towards Cirby Way, turn left. Go short distance and turn left onto Cirby Oaks, turn left onto Cirby Oaks Ct. to the property address.
Rooms
Master Bathroom Shower Stall(s), Double Sinks
Master Bedroom Ground Floor
Living Room Great Room
Dining Room Dining/Living Combo
Kitchen Granite Counter
Interior
Heating Central, Natural Gas
Cooling Ceiling Fan(s), Central
Flooring Carpet, Tile
Fireplaces Number 1
Fireplaces Type Living Room, Wood Burning
Window Features Dual Pane Full
Appliance Free Standing Gas Range, Hood Over Range, Dishwasher, Disposal, Plumbed For Ice Maker
Laundry Dryer Included, Washer Included, Inside Area
Exterior
Exterior Feature Fire Pit
Parking Features Attached, Garage Door Opener, Garage Facing Front
Garage Spaces 2.0
Fence Wood
Pool Built-In, Pool Sweep, Gunite Construction, Lap
Utilities Available Public, Electric, Natural Gas Connected
Roof Type Composition
Topography Snow Line Below,Level,Trees Few
Porch Front Porch, Covered Patio
Private Pool Yes
Building
Lot Description Cul-De-Sac, Curb(s)/Gutter(s), Landscape Front, Low Maintenance
Story 1
Foundation Concrete, Slab
Sewer In & Connected
Water Public
Architectural Style Traditional
Schools
Elementary Schools Roseville City
Middle Schools Roseville City
High Schools Roseville Joint
School District Placer
Others
Senior Community No
Tax ID 472-280-026-000
Special Listing Condition None
Read Less Info
Want to know what your home might be worth? Contact us for a FREE valuation!

Our team is ready to help you sell your home for the highest possible price ASAP

Bought with Richard Wilkinson Realty

"My job is to find and attract mastery-based agents to the office, protect the culture, and make sure everyone is happy! "
3631 Truxel Rd # 1081, Sacramento, CA, 95834, United States






