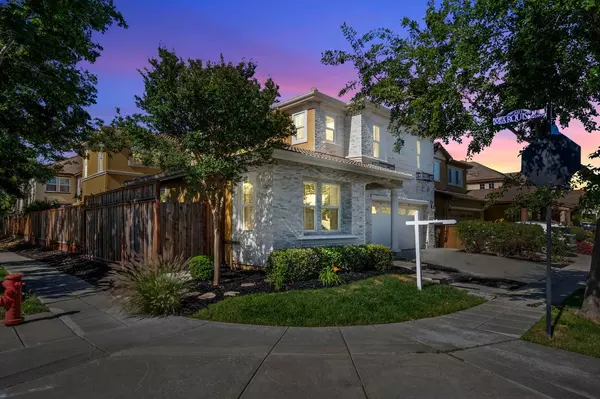$1,300,000
$1,229,950
5.7%For more information regarding the value of a property, please contact us for a free consultation.
4 Beds
3 Baths
3,079 SqFt
SOLD DATE : 07/05/2024
Key Details
Sold Price $1,300,000
Property Type Single Family Home
Sub Type Single Family Residence
Listing Status Sold
Purchase Type For Sale
Square Footage 3,079 sqft
Price per Sqft $422
Subdivision Questa Village
MLS Listing ID 224058278
Sold Date 07/05/24
Bedrooms 4
Full Baths 3
HOA Y/N No
Originating Board MLS Metrolist
Year Built 2010
Lot Size 5,506 Sqft
Acres 0.1264
Property Description
Welcome to 450 W. Bonaventure Ave. This absolutely stunning North-facing corner lot home is in the heart of Mountain House! Overflowing with upgrades, this home has everything you could desire. This stunning home sits on a 5,506 sqft lot and features 4 bedrooms, 3 full bathrooms, and a spacious 3,079 Sqft of living space. Its layout includes a desirable first-floor bedroom and full bathroom, ideal for multi-generational living. The stone-faced exterior provides exceptional curb appeal. Once you enter, you will notice the tasteful upgrades that radiate through the home with every step you take. As you enter the kitchen you will notice an oversized island with quartz countertops, freshly painted cabinets, new stainless steel appliances, and ample cabinet space. Some bonus features include a whole-house fan, water softener, reverse osmosis, and a 3-car tandem garage. Once upstairs, you will be greeted with a spacious loft, perfect for family movie night or an in-home gym. The master bedroom is exceptionally large, with his and her closets featuring additional built-in cabinetry. The master bathroom boasts a soaking tub and a separate shower. This home has a fully owned solar system, many fruit trees, and plenty of privacy in the backyard, ideal for family gatherings and summer fun
Location
State CA
County San Joaquin
Area 20603
Direction From Grant Line Rd, go north on Great Valley Pkwy. Turn right onto W Questa Trail, continue through roundabout on W Questa Trail. Turn left on N Marquis Way. Home is on the corner of Marquis/Bonaventure.
Rooms
Master Bathroom Shower Stall(s), Double Sinks, Tile, Tub, Walk-In Closet
Living Room Great Room
Dining Room Formal Area
Kitchen Pantry Cabinet, Granite Counter, Island w/Sink, Kitchen/Family Combo
Interior
Heating Central, Fireplace(s), MultiZone
Cooling Ceiling Fan(s), Central, MultiZone
Flooring Carpet, Tile, Vinyl
Fireplaces Number 1
Fireplaces Type Family Room, Gas Piped
Appliance Gas Cook Top, Built-In Gas Oven, Gas Water Heater, Hood Over Range, Dishwasher, Disposal, Microwave
Laundry Sink, Upper Floor
Exterior
Exterior Feature Fire Pit
Garage Garage Facing Front
Garage Spaces 3.0
Fence Back Yard, Wood
Utilities Available Public, Solar, Electric, Natural Gas Connected
Roof Type Tile
Porch Covered Patio, Uncovered Patio
Private Pool No
Building
Lot Description Auto Sprinkler Front, Corner
Story 2
Foundation Slab
Builder Name Shea Homes
Sewer In & Connected
Water Meter on Site, Water District
Schools
Elementary Schools Lammersville
Middle Schools Lammersville
High Schools Lammersville
School District San Joaquin
Others
Senior Community No
Tax ID 256-360-36
Special Listing Condition None
Read Less Info
Want to know what your home might be worth? Contact us for a FREE valuation!

Our team is ready to help you sell your home for the highest possible price ASAP

Bought with Property Plus Solution, Inc.

"My job is to find and attract mastery-based agents to the office, protect the culture, and make sure everyone is happy! "
3631 Truxel Rd # 1081, Sacramento, CA, 95834, United States






