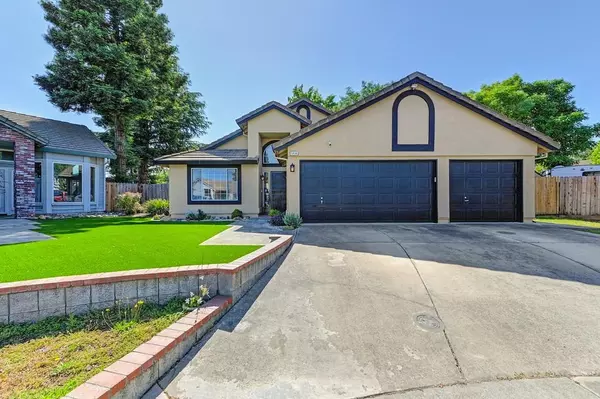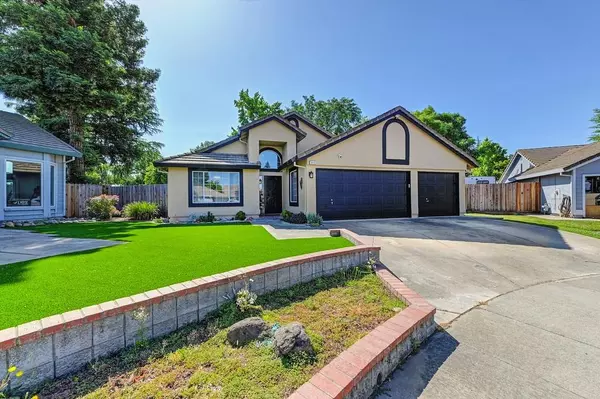$625,000
$625,000
For more information regarding the value of a property, please contact us for a free consultation.
3 Beds
2 Baths
1,766 SqFt
SOLD DATE : 06/28/2024
Key Details
Sold Price $625,000
Property Type Single Family Home
Sub Type Single Family Residence
Listing Status Sold
Purchase Type For Sale
Square Footage 1,766 sqft
Price per Sqft $353
MLS Listing ID 224028661
Sold Date 06/28/24
Bedrooms 3
Full Baths 2
HOA Y/N No
Originating Board MLS Metrolist
Year Built 1994
Lot Size 9,239 Sqft
Acres 0.2121
Property Description
Discover your dream home in this stunning single-story residence, perfectly situated on a peaceful court. This light and bright home features an open floor plan that seamlessly blends comfort and style, making it ideal for both everyday living and entertaining. Step inside to find an updated kitchen, complete with modern appliances, sleek countertops, and painted cabinets. The kitchen flows effortlessly into the spacious living and dining areas, creating a warm and inviting atmosphere. The home offers generous accommodations with 3-4 bedrooms, including a luxurious master suite. The master suite provides a serene retreat with a bonus room, outdoor access, and its own ensuite bathroom and walk-in closet. Outside, the expansive lot offers endless possibilities. Enjoy the built-in pool on sunny days, perfect for swimming and outdoor gatherings. The large lot provides plenty of space for gardening, play, or simply relaxing in your own private oasis. Additional features include RV access, catering to your storage needs and adventures, and a three-car garage, offering ample parking and a large storage area above the garage. Nestled in a desirable neighborhood, this home offers the perfect blend of tranquility and convenience, with easy access to local amenities, schools, and parks.
Location
State CA
County Sacramento
Area 10843
Direction Poker Ln to North on Palmerson right on whitehaven left on greenock right on Cheviot Hill ct
Rooms
Master Bathroom Shower Stall(s), Double Sinks, Outside Access, Window
Master Bedroom Outside Access
Living Room Great Room
Dining Room Dining/Family Combo, Formal Area
Kitchen Quartz Counter
Interior
Heating Central
Cooling Central
Flooring Laminate, Tile
Fireplaces Number 1
Fireplaces Type Family Room
Appliance Free Standing Gas Range, Dishwasher, Microwave
Laundry Inside Room
Exterior
Garage Attached, Garage Facing Front
Garage Spaces 3.0
Fence Back Yard
Pool Built-In
Utilities Available Public
Roof Type Composition
Topography Level
Private Pool Yes
Building
Lot Description Auto Sprinkler F&R, Court, Cul-De-Sac, Private
Story 1
Foundation Slab
Sewer In & Connected
Water Meter on Site, Water District
Architectural Style Ranch
Schools
Elementary Schools Dry Creek Joint
Middle Schools Dry Creek Joint
High Schools Roseville Joint
School District Sacramento
Others
Senior Community No
Tax ID 203-1560-025-0000
Special Listing Condition None
Read Less Info
Want to know what your home might be worth? Contact us for a FREE valuation!

Our team is ready to help you sell your home for the highest possible price ASAP

Bought with Realty One Group Complete

"My job is to find and attract mastery-based agents to the office, protect the culture, and make sure everyone is happy! "
3631 Truxel Rd # 1081, Sacramento, CA, 95834, United States






