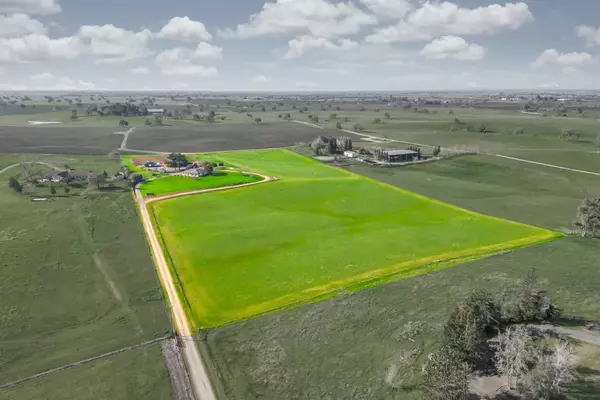$999,000
$999,000
For more information regarding the value of a property, please contact us for a free consultation.
3 Beds
3 Baths
2,300 SqFt
SOLD DATE : 04/22/2024
Key Details
Sold Price $999,000
Property Type Single Family Home
Sub Type Single Family Residence
Listing Status Sold
Purchase Type For Sale
Square Footage 2,300 sqft
Price per Sqft $434
MLS Listing ID 224022644
Sold Date 04/22/24
Bedrooms 3
Full Baths 3
HOA Y/N No
Originating Board MLS Metrolist
Year Built 1979
Lot Size 20.180 Acres
Acres 20.18
Property Description
Come & fall in love with 20494 E. Acampo Road in Clements. This Equestrian Ranch has a little something for everyone with incredible 360 degree views of the Sierra, a Vineyard to the South, Cattle grazing to the West and breathtaking Sunrise & Sunsets year around. As soon as you come through the automatic gate and up the driveway of this 20+ acre ranch you'll be greeted by the Main house featuring 2300sq feet with 3 bedrooms and 3 full bathrooms and a courtyard in the middle. The open floor is warm and cozy with large windows showcasing the surrounding views, the kitchen is perfect for those whom love to entertain. The Bunkhouse has been recently updated and is approx 300sq feet and has an attached storage room. This could be converted into an ADU, used as an office or in-law quarters. The metal barn is 24'x 36' which is perfect for tractors, RV, toys or hay storage. You'll love the 200'x 120' reining arena. It's fenced with custom railing. The MD Gable Barn includes a stall/tack room with overhang storage, and has water and power. You'll also find a 4 stall mare motel located by the turnouts. The property has multiple horse or cattle pastures/turnouts and is fully fenced with water strategically located to most of the property. Enjoy lots of fruit trees and multiple gardens.
Location
State CA
County San Joaquin
Area 20904
Direction Take CA-99 S to E Jahant Rd to Turn right onto Mackville Rd, Turn left onto CA-12 E/CA-88, Turn right onto Clements Rd to left on E Acampo to address
Rooms
Living Room Cathedral/Vaulted, Great Room
Dining Room Formal Room, Dining Bar
Kitchen Tile Counter
Interior
Heating Central, Fireplace(s)
Cooling Ceiling Fan(s), Central
Flooring Linoleum, Tile, Vinyl, Wood
Fireplaces Number 1
Fireplaces Type Living Room, Wood Burning, Free Standing
Laundry Inside Room
Exterior
Parking Features RV Access, Covered, Detached
Carport Spaces 2
Fence Cross Fenced, Full
Utilities Available Electric, Natural Gas Available
View Vineyard
Roof Type Composition
Private Pool No
Building
Lot Description Dead End, Stream Seasonal
Story 1
Foundation Raised
Sewer Septic System
Water Well
Schools
Elementary Schools Lodi Unified
Middle Schools Lodi Unified
High Schools Lodi Unified
School District San Joaquin
Others
Senior Community No
Tax ID 023-050-12
Special Listing Condition None
Pets Allowed Yes
Read Less Info
Want to know what your home might be worth? Contact us for a FREE valuation!

Our team is ready to help you sell your home for the highest possible price ASAP

Bought with RE/MAX Grupe Gold

"My job is to find and attract mastery-based agents to the office, protect the culture, and make sure everyone is happy! "
3631 Truxel Rd # 1081, Sacramento, CA, 95834, United States






