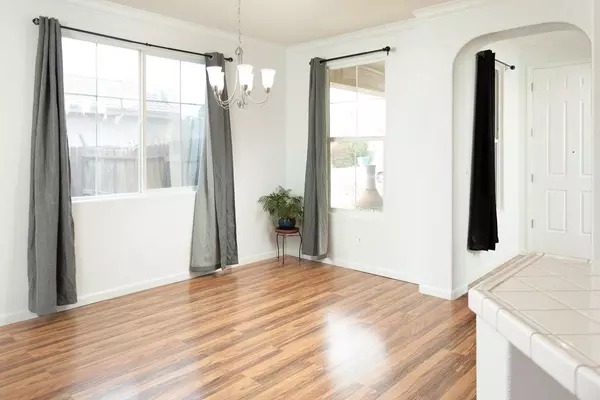$490,000
$490,000
For more information regarding the value of a property, please contact us for a free consultation.
4 Beds
2 Baths
1,841 SqFt
SOLD DATE : 04/03/2024
Key Details
Sold Price $490,000
Property Type Single Family Home
Sub Type Single Family Residence
Listing Status Sold
Purchase Type For Sale
Square Footage 1,841 sqft
Price per Sqft $266
Subdivision Rio Del Oro Village 11 Final Map
MLS Listing ID 224020684
Sold Date 04/03/24
Bedrooms 4
Full Baths 2
HOA Y/N No
Originating Board MLS Metrolist
Year Built 2005
Lot Size 10,062 Sqft
Acres 0.231
Property Description
Cute 4 bed 2 bath home with newer upgraded HVAC and RV parking on the side yard! As you enter the home there is an extra room that could be used for a formal living/dining, home office, or even a work out room. There are laminate floors throughout the home except the primary bedroom which has new carpet. The kitchen has an island with a sink, and lots of cabinet space. Down the hall, there is a guest bathroom, 3 guest bedrooms, and the primary suite at the back of the home. The primary suite offers exterior access to the patio and the bathroom features double sinks, a huge whirlpool tub and a shower, large walk-in closet, toilet room and updated flooring. The backyard has a large patio area and beautifully mature landscaping with a nice side garden area and lots of side yard storage plus natural gas bib on the patio. There is RV parking on the side yard with a large concrete pad where you can pull all the way to the back fence! Get that extra storage you need in the oversized 2 car garage with some built in shelving! Out front there is an extended porch to enjoy your morning coffee with an additional gate to access the backyard. Don't miss your chance to see this well kept home! 3D Tour!
Location
State CA
County Yuba
Area 12510
Direction From CA70N, Take exit 9 toward Feather River Blvd. Go for 0.3 mi. Turn left onto Feather River Blvd. Go for 0.3 mi. Turn right onto River Oaks Blvd. Go for 2.1 mi. Turn left onto Dark Horse Dr. Go for 213 ft. Turn right onto Slingshot Dr. Go for 305 ft. Turn left onto Silver Spur Way. Go for 148 ft.
Rooms
Master Bathroom Shower Stall(s), Double Sinks, Soaking Tub, Walk-In Closet, Window
Living Room Great Room
Dining Room Dining Bar, Dining/Family Combo, Space in Kitchen, Formal Area
Kitchen Pantry Closet, Island w/Sink, Kitchen/Family Combo, Tile Counter
Interior
Heating Central
Cooling Central
Flooring Carpet, Laminate
Fireplaces Number 1
Fireplaces Type Family Room, Gas Piped
Window Features Dual Pane Full
Appliance Built-In Electric Oven, Gas Cook Top, Dishwasher, Disposal, Microwave
Laundry Cabinets, Hookups Only, Inside Room
Exterior
Garage Attached, RV Access, Garage Facing Front
Garage Spaces 2.0
Fence Back Yard, Fenced, Wood
Utilities Available Public, Electric, Natural Gas Connected
Roof Type Tile
Street Surface Asphalt
Porch Front Porch, Uncovered Patio
Private Pool No
Building
Lot Description Auto Sprinkler F&R, Curb(s)/Gutter(s), Shape Regular, Landscape Back, Landscape Front
Story 1
Foundation Concrete, Slab
Sewer In & Connected
Water Meter on Site, Water District, Meter Required
Level or Stories One
Schools
Elementary Schools Plumas Lake
Middle Schools Plumas Lake
High Schools Wheatland Union
School District Yuba
Others
Senior Community No
Tax ID 016-480-028-000
Special Listing Condition None
Read Less Info
Want to know what your home might be worth? Contact us for a FREE valuation!

Our team is ready to help you sell your home for the highest possible price ASAP

Bought with Realty ONE Group Complete

"My job is to find and attract mastery-based agents to the office, protect the culture, and make sure everyone is happy! "
3631 Truxel Rd # 1081, Sacramento, CA, 95834, United States






