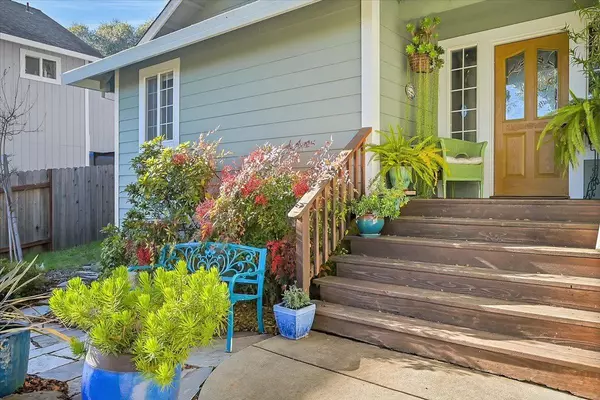$479,000
$479,000
For more information regarding the value of a property, please contact us for a free consultation.
3 Beds
2 Baths
1,736 SqFt
SOLD DATE : 02/28/2024
Key Details
Sold Price $479,000
Property Type Single Family Home
Sub Type Single Family Residence
Listing Status Sold
Purchase Type For Sale
Square Footage 1,736 sqft
Price per Sqft $275
MLS Listing ID 224003771
Sold Date 02/28/24
Bedrooms 3
Full Baths 2
HOA Fees $106/mo
HOA Y/N Yes
Originating Board MLS Metrolist
Year Built 2002
Lot Size 0.350 Acres
Acres 0.35
Property Description
Check out this well maintained and super clean 1700+ sq ft home in Wildwood Ridge. This home has 3 bedrooms and two full baths. Master is light and bright and has sliding door access to the back deck and a large walk in closet and spacious master bath. Home features a breakfast nook off the kitchen in addition to a formal dining room. The kitchen is well laid out with built in oven and microwave with a gas cooktop. 1/3 acre yard is terraced and fenced with mature landscaping. Located outside of the Lake Wildwood gates, but close enough to see 4th of July fireworks from the backyard.
Location
State CA
County Nevada
Area 13103
Direction HWY 20 to Pleasant Valley Dr. to R on Gold Country Dr to PIQ
Rooms
Master Bathroom Shower Stall(s), Double Sinks, Tile
Master Bedroom Ground Floor, Walk-In Closet, Outside Access
Living Room Cathedral/Vaulted
Dining Room Formal Room
Kitchen Pantry Closet, Tile Counter
Interior
Interior Features Cathedral Ceiling
Heating Central, Fireplace(s)
Cooling Central
Flooring Carpet, Laminate, Linoleum, Tile
Fireplaces Number 1
Fireplaces Type Living Room, Wood Burning
Window Features Dual Pane Full
Appliance Built-In Electric Oven, Gas Cook Top, Dishwasher, Disposal
Laundry Inside Room
Exterior
Garage Garage Door Opener, Garage Facing Front, Uncovered Parking Space, Interior Access
Garage Spaces 2.0
Fence Back Yard
Utilities Available Propane Tank Leased, Public
Amenities Available Other
Roof Type Composition
Topography Snow Line Below,Upslope
Street Surface Asphalt
Porch Front Porch, Uncovered Deck
Private Pool No
Building
Lot Description Landscape Front, Low Maintenance
Story 1
Foundation ConcretePerimeter, Raised
Sewer Sewer Connected
Water Public
Level or Stories One
Schools
Elementary Schools Penn Valley
Middle Schools Penn Valley
High Schools Nevada Joint Union
School District Nevada
Others
Senior Community No
Tax ID 050-430-002-000
Special Listing Condition None
Read Less Info
Want to know what your home might be worth? Contact us for a FREE valuation!

Our team is ready to help you sell your home for the highest possible price ASAP

Bought with Trotter Properties

"My job is to find and attract mastery-based agents to the office, protect the culture, and make sure everyone is happy! "
3631 Truxel Rd # 1081, Sacramento, CA, 95834, United States






