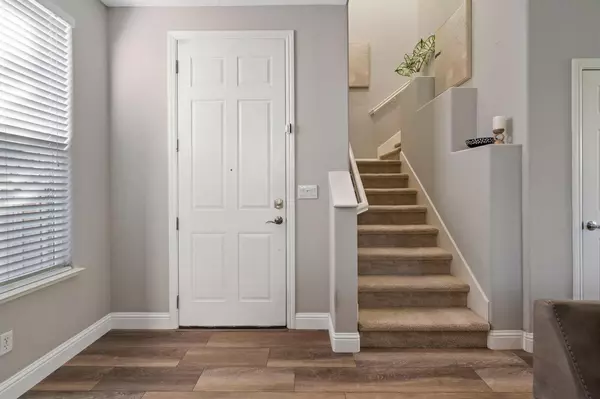$755,000
$722,250
4.5%For more information regarding the value of a property, please contact us for a free consultation.
3 Beds
3 Baths
1,552 SqFt
SOLD DATE : 11/14/2023
Key Details
Sold Price $755,000
Property Type Single Family Home
Sub Type Single Family Residence
Listing Status Sold
Purchase Type For Sale
Square Footage 1,552 sqft
Price per Sqft $486
Subdivision Bethany Village
MLS Listing ID 223097117
Sold Date 11/14/23
Bedrooms 3
Full Baths 2
HOA Fees $145/mo
HOA Y/N Yes
Originating Board MLS Metrolist
Year Built 2006
Lot Size 4,757 Sqft
Acres 0.1092
Property Description
Welcome to 373 W. Las Brisas Dr, situated in the HIGHLY desirable Bethany Village across from Bethany Creek. Making it an ideal location for your morning jog or nightly walk. It's blocks away from the highly-rated Bethany K-8 Elementary School. This is one of the lowest-priced single-family homes in Mountain House this year. This NORTHEAST-facing home is perfect for first-time homebuyers. It has 1,552 Sqft of interior living space, 3 bedrooms, 2.5 bathrooms, and a two-car garage. The lot is an impressive 4,756 sqft, which is extremely rare to have this big of a backyard for this floorplan. This beauty has newer designer interior paint, new HVAC unit, water heater, LVP flooring and new LED lighting throughout. The kitchen has stainless steel appliances, granite countertops, a walk-in pantry, and ample cabinet space. The primary bedroom has a balcony perfect for your morning coffee. Once you step into the backyard, you will be in utter shock at how large it is. If you have a green thumb and like to garden, this is the yard for you. In addition to the many fruit trees you will notice, it's the perfect destination for your family gatherings and summer fun! Take advantage of this rare opportunity to own in Mountain House for under $800,000.
Location
State CA
County San Joaquin
Area 20603
Direction From Grant Line Rd, go north on Central Pkwy. Turn left on Main St, then left on S Aldea St, veer right on to W Las Brisas Dr.
Rooms
Master Bathroom Shower Stall(s), Double Sinks, Soaking Tub, Walk-In Closet, Window
Master Bedroom Balcony
Living Room Other
Dining Room Space in Kitchen
Kitchen Breakfast Area, Pantry Closet, Granite Counter, Island w/Sink
Interior
Heating Central, Fireplace(s), MultiZone, Natural Gas
Cooling Ceiling Fan(s), Central, MultiZone
Flooring Carpet, Tile, Vinyl
Fireplaces Number 1
Fireplaces Type Living Room, Gas Piped
Appliance Free Standing Gas Oven, Free Standing Gas Range, Free Standing Refrigerator, Gas Water Heater, Dishwasher, Disposal, Microwave
Laundry Cabinets, Dryer Included, Upper Floor, Washer Included, Inside Room
Exterior
Garage Garage Facing Front
Garage Spaces 2.0
Fence Back Yard, Wood
Utilities Available Cable Available, Public, Electric
Amenities Available None
Roof Type Tile
Porch Front Porch, Back Porch, Uncovered Patio
Private Pool No
Building
Lot Description Auto Sprinkler F&R
Story 2
Foundation Slab
Sewer In & Connected
Water Meter on Site, Water District
Schools
Elementary Schools Lammersville
Middle Schools Lammersville
High Schools Lammersville
School District San Joaquin
Others
HOA Fee Include MaintenanceGrounds
Senior Community No
Tax ID 254-390-43
Special Listing Condition None
Read Less Info
Want to know what your home might be worth? Contact us for a FREE valuation!

Our team is ready to help you sell your home for the highest possible price ASAP

Bought with KW Bay Area Estates

"My job is to find and attract mastery-based agents to the office, protect the culture, and make sure everyone is happy! "
3631 Truxel Rd # 1081, Sacramento, CA, 95834, United States






