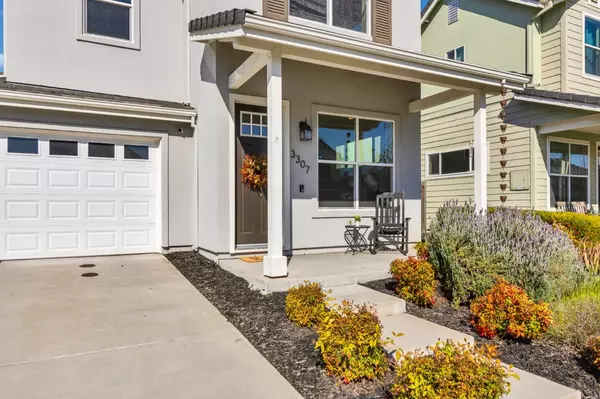$461,000
$439,900
4.8%For more information regarding the value of a property, please contact us for a free consultation.
3 Beds
3 Baths
1,564 SqFt
SOLD DATE : 05/04/2023
Key Details
Sold Price $461,000
Property Type Single Family Home
Sub Type Single Family Residence
Listing Status Sold
Purchase Type For Sale
Square Footage 1,564 sqft
Price per Sqft $294
Subdivision Del Paso Nuevo
MLS Listing ID 223025113
Sold Date 05/04/23
Bedrooms 3
Full Baths 2
HOA Fees $35/mo
HOA Y/N Yes
Originating Board MLS Metrolist
Year Built 2016
Lot Size 4,217 Sqft
Acres 0.0968
Property Description
Welcome home to this Beautiful, Well-Maintained 3 bedroom (potentially 4 bedroom) 2.5 bath! From the trendy curb appeal, its entertainers backyard and all its modern charm inside- this home will impress your pickiest buyers. This home was built in 2016, yet it looks brand new. Fun highlights include a kid's dream built in reading nook, a solid wood pretend play train, and low maintenance artificial grass in the backyard. Only 4 miles from all your shopping needs. All big ticket items are only 8 years old and in efficient working condition! You gotta see this one before it's gone! Don't forget to watch the Video home tour!
Location
State CA
County Sacramento
Area 10838
Direction Left onto El Camino from I-80, Turn right onto Evergreen St, Continue onto Lampasas Ave,Slight right onto Rio Linda Blvd, Turn left onto Ford Rd, Turn left onto Auntine Burney St, Destination will be on your right.
Rooms
Master Bathroom Shower Stall(s), Double Sinks, Granite, Window
Master Bedroom Walk-In Closet
Living Room Great Room
Dining Room Dining/Living Combo
Kitchen Granite Counter
Interior
Heating Central
Cooling Ceiling Fan(s), Central
Flooring Carpet, Simulated Wood, Tile
Window Features Caulked/Sealed,Dual Pane Full
Appliance Free Standing Gas Range, Free Standing Refrigerator, Dishwasher, Disposal, Microwave, Tankless Water Heater
Laundry Laundry Closet, Dryer Included, Washer Included, Inside Area
Exterior
Garage Attached
Garage Spaces 2.0
Fence Back Yard, Fenced, Wood
Utilities Available Cable Connected, Public
Amenities Available None
Roof Type Tile
Private Pool No
Building
Lot Description Garden, Grass Artificial, Landscape Back, Landscape Front, Low Maintenance
Story 2
Foundation Slab
Sewer Public Sewer
Water Public
Schools
Elementary Schools Twin Rivers Unified
Middle Schools Twin Rivers Unified
High Schools Twin Rivers Unified
School District Sacramento
Others
HOA Fee Include MaintenanceGrounds, Security
Senior Community No
Tax ID 250-0470-018-0000
Special Listing Condition None
Read Less Info
Want to know what your home might be worth? Contact us for a FREE valuation!

Our team is ready to help you sell your home for the highest possible price ASAP

Bought with Keller Williams Realty

"My job is to find and attract mastery-based agents to the office, protect the culture, and make sure everyone is happy! "
3631 Truxel Rd # 1081, Sacramento, CA, 95834, United States






