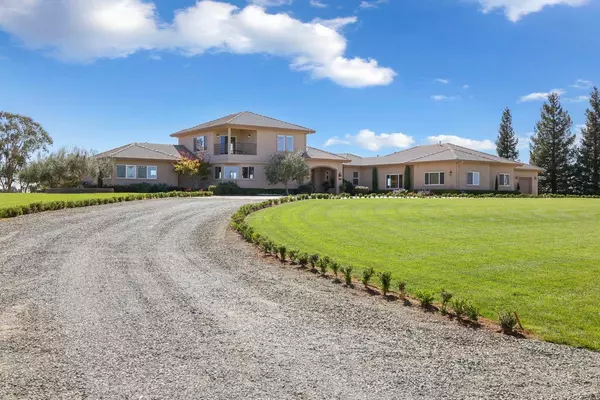$1,650,000
$1,799,000
8.3%For more information regarding the value of a property, please contact us for a free consultation.
4 Beds
5 Baths
6,024 SqFt
SOLD DATE : 04/20/2023
Key Details
Sold Price $1,650,000
Property Type Single Family Home
Sub Type Single Family Residence
Listing Status Sold
Purchase Type For Sale
Square Footage 6,024 sqft
Price per Sqft $273
Subdivision Clements Oaks
MLS Listing ID 222118009
Sold Date 04/20/23
Bedrooms 4
Full Baths 4
HOA Y/N No
Originating Board MLS Metrolist
Year Built 1992
Lot Size 10.000 Acres
Acres 10.0
Property Description
Come Home to a Slice of Paradise with Stunning Sunsets and Vineyard Views. This Elegant & Spacious Estate has so Much to Offer! Drive through the Gated Entrance with Remote Control to a Magnificent Home with Spectacular Views From Every Angle Inside and Out. Open the Front Door to a Spacious Living Room with Fireplace, Kitchen has Granite Counter Tops & Island, Updated Stainless Steel Appliances, Large Pantry, Water Filter, Trash Compactor. Upstairs Master Suite has a Balcony overlooking the Picturesque Setting. Updated Master Bathroom with Granite Counters, Walk-In Closet, Tile Shower with Dual Heads. Large Soaking Tub & Skylights. TV Rm Addition & Full Bathroom with outside access to the Pool. Pool Equipment updated in 2021. Home offers Multi Generation Living or Large Gatherings and Office. There are 4 Independent A/C Heating Systems, 2 Whole House Fans, True Up Solar Generates a Lot of Savings on Utilities! Enjoy the Wonderful Pool with Pergola & Fire Pit Area. Reduce Food Costs with Your Own Garden. Seasonal Pond. 10 Acres Completely Fenced, 30'x 40' Barn with Electricity, 2nd Barn Used for Storage. Seller had Horses Prior. Water Lines to Pasture. Natural Gas & New 7.5 HP PUMP in 2020. WOW PRICE PER SQUARE FOOT $298.64!!! MAKE SURE YOU VIEW THE VIDEO!
Location
State CA
County San Joaquin
Area 20903
Direction Hwy 88 to Brandt Road, North (Left) on Atkins Road, East (or Right) on E.Stampede. Home is on the right side, turn into gated driveway.
Rooms
Family Room View
Master Bathroom Shower Stall(s), Double Sinks, Soaking Tub, Granite, Tile, Multiple Shower Heads, Walk-In Closet, Window
Master Bedroom Balcony, Outside Access, Sitting Area
Living Room View
Dining Room Space in Kitchen, Formal Area, Other
Kitchen Breakfast Area, Pantry Closet, Granite Counter, Island
Interior
Heating Central, Fireplace(s), Gas, Natural Gas
Cooling Ceiling Fan(s), Central, Whole House Fan, MultiUnits, MultiZone
Flooring Carpet, Tile
Fireplaces Number 1
Fireplaces Type Living Room, Stone, Gas Log, Gas Piped
Equipment Attic Fan(s), Central Vacuum, Water Cond Equipment Owned, Water Filter System
Window Features Dual Pane Full,Window Screens
Appliance Built-In Electric Oven, Free Standing Refrigerator, Gas Cook Top, Gas Plumbed, Gas Water Heater, Hood Over Range, Compactor, Ice Maker, Dishwasher, Disposal, Microwave, Double Oven, Self/Cont Clean Oven
Laundry Cabinets, Electric, Gas Hook-Up, Ground Floor, Inside Area
Exterior
Exterior Feature Balcony, Entry Gate, Fire Pit
Parking Features Attached, RV Possible, Garage Door Opener, Garage Facing Front, Interior Access
Garage Spaces 3.0
Fence Vinyl, Wire, Wood, Full
Pool Built-In, On Lot, Pool Sweep, Gunite Construction
Utilities Available Public, Solar, Internet Available, Natural Gas Connected
View Panoramic, Vineyard, Hills
Roof Type Tile
Topography Lot Grade Varies
Street Surface Asphalt,Paved
Private Pool Yes
Building
Lot Description Auto Sprinkler F&R, Pond Seasonal, Garden, Landscape Back, Landscape Front
Story 2
Foundation Raised, Slab
Sewer Septic Connected, Septic System
Water Well, Private
Schools
Elementary Schools Lodi Unified
Middle Schools Lodi Unified
High Schools Lodi Unified
School District San Joaquin
Others
Senior Community No
Tax ID 019-340-02
Special Listing Condition None
Pets Allowed Yes
Read Less Info
Want to know what your home might be worth? Contact us for a FREE valuation!

Our team is ready to help you sell your home for the highest possible price ASAP

Bought with Petersen & Company

"My job is to find and attract mastery-based agents to the office, protect the culture, and make sure everyone is happy! "
3631 Truxel Rd # 1081, Sacramento, CA, 95834, United States






