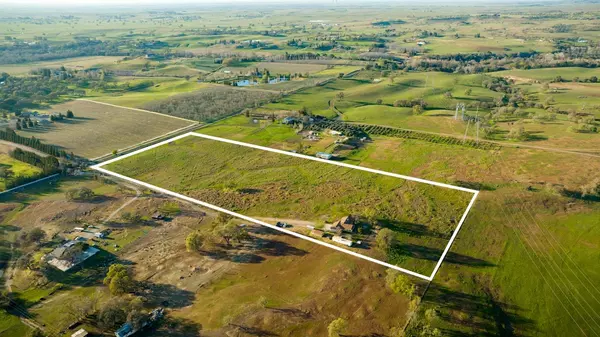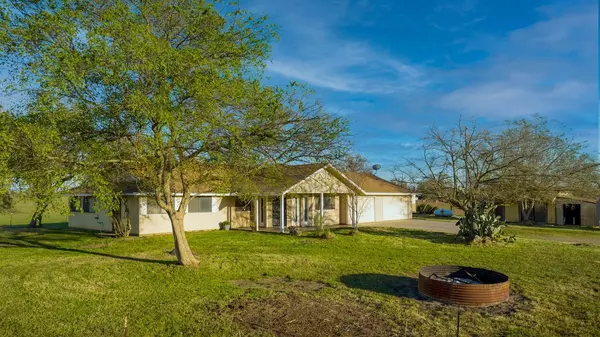$780,000
$879,000
11.3%For more information regarding the value of a property, please contact us for a free consultation.
4 Beds
3 Baths
2,364 SqFt
SOLD DATE : 11/01/2022
Key Details
Sold Price $780,000
Property Type Single Family Home
Sub Type Single Family Residence
Listing Status Sold
Purchase Type For Sale
Square Footage 2,364 sqft
Price per Sqft $329
MLS Listing ID 222026693
Sold Date 11/01/22
Bedrooms 4
Full Baths 2
HOA Y/N No
Originating Board MLS Metrolist
Year Built 1983
Lot Size 20.000 Acres
Acres 20.0
Property Description
20 acres for livestock, orchard or vineyard on one of Clements best streets, barbed wire fenced with chicken coop, and 15HP pump on well. Home is original condition, update and make it your own! Modular is NOT on permanent foundation, is personal property, can be sold on separate bill of sale to satisfy lender, detached studio & kids play structure, all located in back corner of property allowing plenty of room to build your dream! Main home has remodeled bath, new central heat and A/C system, whole house fan, recent roof, new carpets, pine paneled walls, open beamed, pine wood ceilings, brick floors & lots of cabinets & closets for storage. Quaint dining room has built-in wine bar, bright, sunny kitchen opens to family room with screened in patio and pasture views. 3 car garage has half bath, washer hook up, dryer & laundry sink plus work bench and plenty room for storage. Sierra Mountain views, open space behind with short walk to Mokelumne River Park & Camanche Resevoir is nearby!
Location
State CA
County San Joaquin
Area 20904
Direction Highway 12 toward Valley Springs, turn left on Mcintire Road, property is on the right almost all the way down to the River.
Rooms
Family Room View
Master Bedroom Ground Floor, Walk-In Closet, Outside Access
Living Room Open Beam Ceiling
Dining Room Dining/Living Combo
Kitchen Other Counter, Pantry Cabinet, Island, Kitchen/Family Combo, Wood Counter
Interior
Interior Features Open Beam Ceiling
Heating Central, Electric, Heat Pump, Wood Stove
Cooling Ceiling Fan(s), Central, Whole House Fan, Heat Pump
Flooring Carpet, Tile, Other
Fireplaces Number 1
Fireplaces Type Living Room, Wood Stove
Window Features Dual Pane Full,Window Screens
Appliance Free Standing Gas Range, Free Standing Refrigerator, Hood Over Range, Compactor, Insulated Water Heater, Disposal
Laundry Dryer Included, Sink, Gas Hook-Up, In Garage
Exterior
Parking Features Attached, RV Possible, Garage Door Opener, Garage Facing Front, Guest Parking Available
Garage Spaces 3.0
Fence Barbed Wire
Utilities Available Propane Tank Leased, Electric
View Pasture, Hills, Mountains
Roof Type Shingle
Topography Rolling,Level
Street Surface Gravel
Porch Front Porch, Enclosed Patio
Private Pool No
Building
Lot Description Meadow West, Private, Shape Regular
Story 1
Foundation Slab
Sewer Septic System
Water Well, Private
Architectural Style Ranch, Traditional
Level or Stories One
Schools
Elementary Schools Lodi Unified
Middle Schools Lodi Unified
High Schools Lodi Unified
School District San Joaquin
Others
Senior Community No
Tax ID 023-130-08
Special Listing Condition Offer As Is
Pets Allowed Yes
Read Less Info
Want to know what your home might be worth? Contact us for a FREE valuation!

Our team is ready to help you sell your home for the highest possible price ASAP

Bought with Non-MLS Office

"My job is to find and attract mastery-based agents to the office, protect the culture, and make sure everyone is happy! "
3631 Truxel Rd # 1081, Sacramento, CA, 95834, United States






