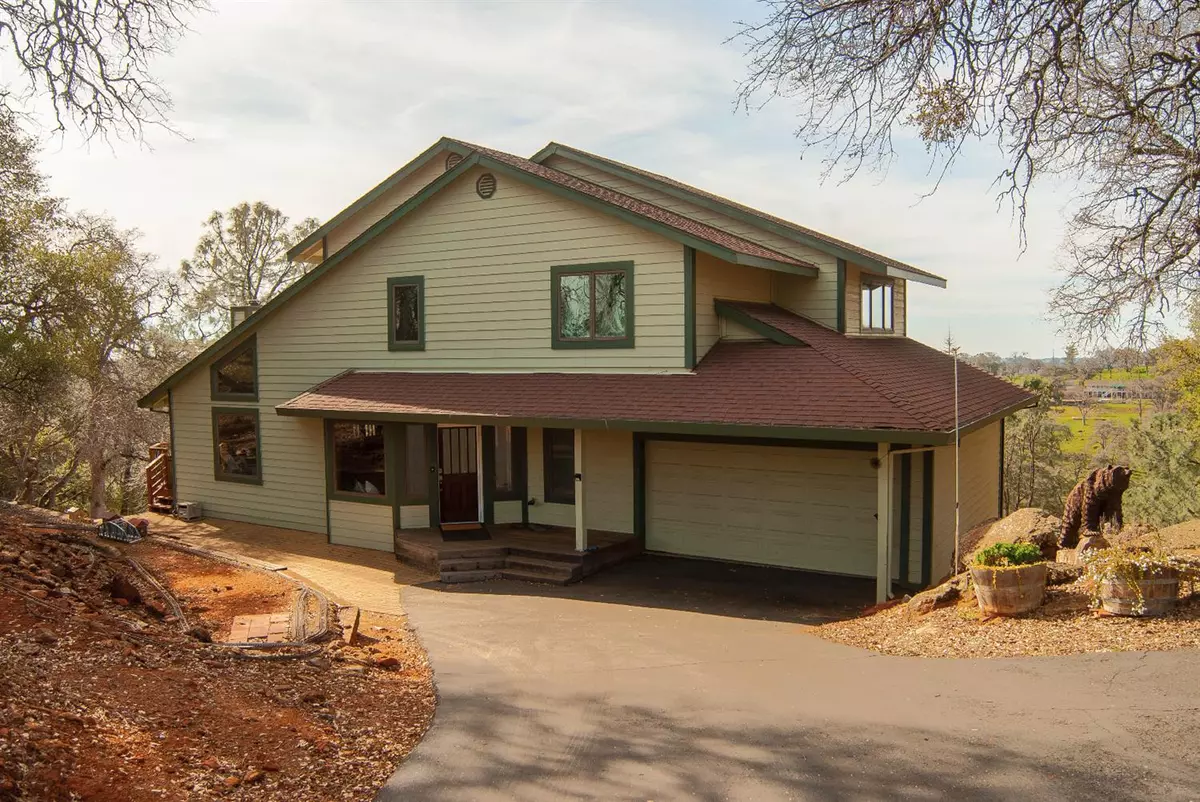$712,000
$700,000
1.7%For more information regarding the value of a property, please contact us for a free consultation.
3 Beds
3 Baths
2,500 SqFt
SOLD DATE : 05/05/2022
Key Details
Sold Price $712,000
Property Type Single Family Home
Sub Type Single Family Residence
Listing Status Sold
Purchase Type For Sale
Square Footage 2,500 sqft
Price per Sqft $284
Subdivision Paradise Ranch 1
MLS Listing ID 222011674
Sold Date 05/05/22
Bedrooms 3
Full Baths 2
HOA Y/N No
Originating Board MLS Metrolist
Year Built 1991
Lot Size 4.910 Acres
Acres 4.91
Lot Dimensions 647x351x552x317
Property Description
From the word go, the original owners of this custom home had it built to enjoy the natural surroundings. It's a hidden oasis with privacy from neighbors, situated on a nearly 5 acre hillside lot and offering fantastic views from the back deck. The house has ample storage with a 2 car garage, plus another 1 car garage/workshop. The owned solar panels lower your energy costs. You'll love the feel of the living room with its high ceilings, fireplace insert, wood floors and windows letting in natural light. The spacious kitchen has quartz countertops and updated appliances. Tired of climbing the stairs? Use the recently installed elevator to go to the upstairs master bedroom. The long dead-end street allows you to go for walks and interact with your neighbors. Take a look and make this your dream home.
Location
State CA
County El Dorado
Area 12702
Direction Highway 49 to east on Monitor Road.
Rooms
Master Bathroom Shower Stall(s), Double Sinks, Low-Flow Shower(s), Window
Master Bedroom 16x14 Walk-In Closet
Bedroom 2 13x12
Bedroom 3 11x11
Living Room 15x14 Cathedral/Vaulted
Dining Room 17x12 Dining/Living Combo
Kitchen 14x12 Pantry Closet, Quartz Counter, Island
Family Room 20x17
Interior
Interior Features Cathedral Ceiling, Storage Area(s)
Heating Propane, Central, Fireplace(s), Wood Stove
Cooling Ceiling Fan(s), Central, Whole House Fan
Flooring Carpet, Concrete, Laminate, Linoleum, Wood
Fireplaces Number 1
Fireplaces Type Insert, Circulating, Living Room, Wood Burning
Equipment Air Purifier
Window Features Solar Screens,Dual Pane Full
Appliance Built-In Electric Oven, Built-In Electric Range, Free Standing Refrigerator, Gas Water Heater, Hood Over Range, Compactor, Dishwasher, Disposal, Microwave, Plumbed For Ice Maker, Self/Cont Clean Oven, Electric Cook Top
Laundry Cabinets, Sink, Electric, Gas Hook-Up, Inside Room
Exterior
Garage RV Access, RV Possible, Garage Door Opener, Garage Facing Front, Garage Facing Side, Guest Parking Available
Garage Spaces 3.0
Fence Partial
Utilities Available Cable Connected, Propane Tank Leased, Dish Antenna, Solar, Internet Available
View Canyon, Panoramic, City Lights, Ridge, Forest, Valley, Hills, Woods, Mountains
Roof Type Composition
Topography Hillside
Street Surface Asphalt
Porch Front Porch, Covered Deck, Uncovered Deck
Private Pool No
Building
Lot Description Other
Story 3
Foundation Concrete
Sewer Septic System
Water Meter on Site, Water District, Meter Required
Level or Stories ThreeOrMore
Schools
Elementary Schools Buckeye Union
Middle Schools Buckeye Union
High Schools El Dorado Union High
School District El Dorado
Others
Senior Community No
Tax ID 092-211-009-000
Special Listing Condition None
Read Less Info
Want to know what your home might be worth? Contact us for a FREE valuation!

Our team is ready to help you sell your home for the highest possible price ASAP

Bought with eXp Realty of California Inc.

"My job is to find and attract mastery-based agents to the office, protect the culture, and make sure everyone is happy! "
3631 Truxel Rd # 1081, Sacramento, CA, 95834, United States






