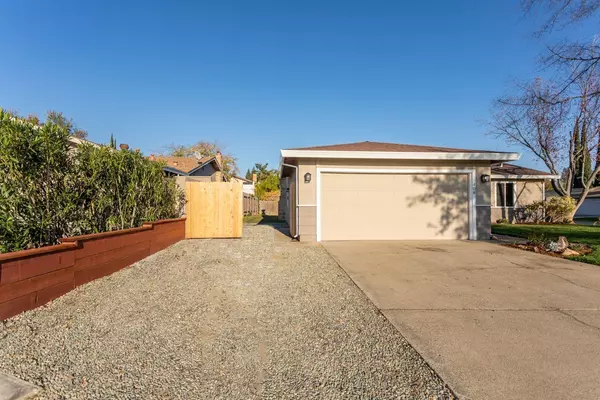$555,000
$545,000
1.8%For more information regarding the value of a property, please contact us for a free consultation.
3 Beds
2 Baths
1,284 SqFt
SOLD DATE : 12/09/2021
Key Details
Sold Price $555,000
Property Type Single Family Home
Sub Type Single Family Residence
Listing Status Sold
Purchase Type For Sale
Square Footage 1,284 sqft
Price per Sqft $432
Subdivision Cresthaven
MLS Listing ID 221144192
Sold Date 12/09/21
Bedrooms 3
Full Baths 2
HOA Y/N No
Originating Board MLS Metrolist
Year Built 1974
Lot Size 9,919 Sqft
Acres 0.2277
Property Description
"Cresthaven Former Model" This Beauty has been remodeled to better than it has ever looked before and it is located in the best court locations with one of the largest pool size lots in the Cresthaven development. Featuring; Vaulted ceilings & wide open floor plan, updated throughout inside and out. Upgrades include appliances, HVAC, roof, water heater, counter tops, cabinets, doors, bathrooms, vanities, attic insulation, vinyl plank flooring, carpet, lighting inside and out, new fireplace face and mantle, new front door with side lights, upgraded dual pane windows and slider, new paint inside and out, new door trim and baseboard throughout, there is one established dual gate side access, and a second is more than possible on the other side of the home and much much more! This is the court location you have been looking for as the neighbors in the court are the best! Move in before Christmas! It definitely won't last as there is nothing to do but move in!!
Location
State CA
County Placer
Area 12678
Direction Take Cirby to Vernon south behind St Mary's Church, left on Lyndhurst, right on Greenridge Ave, right into Greenview Ct
Rooms
Family Room Cathedral/Vaulted, Open Beam Ceiling
Master Bathroom Shower Stall(s), Tile, Window
Master Bedroom Closet
Living Room Cathedral/Vaulted, Open Beam Ceiling
Dining Room Breakfast Nook, Dining Bar, Dining/Family Combo, Formal Area
Kitchen Breakfast Area
Interior
Interior Features Cathedral Ceiling, Open Beam Ceiling
Heating Electric, Natural Gas
Cooling Ceiling Fan(s), Central, Heat Pump
Flooring Carpet, Vinyl
Fireplaces Number 1
Fireplaces Type Family Room, Wood Burning
Window Features Dual Pane Full,Window Screens
Appliance Free Standing Gas Oven, Free Standing Gas Range, Gas Water Heater, Dishwasher, Disposal, Microwave
Laundry Hookups Only, In Garage
Exterior
Parking Features 24'+ Deep Garage, Attached, RV Access, RV Possible, Garage Door Opener, Uncovered Parking Spaces 2+
Garage Spaces 2.0
Utilities Available Public, Cable Available, Underground Utilities, Natural Gas Available
Roof Type Composition
Porch Uncovered Patio
Private Pool No
Building
Lot Description Auto Sprinkler Front, Corner, Court, Landscape Front
Story 1
Foundation ConcretePerimeter
Sewer Sewer Connected, Sewer in Street, Public Sewer
Water Water District, Public
Architectural Style Contemporary
Level or Stories One
Schools
Elementary Schools Roseville City
Middle Schools Rocklin Unified
High Schools Rocklin Unified
School District Placer
Others
Senior Community No
Tax ID 472-320-057-000
Special Listing Condition None
Read Less Info
Want to know what your home might be worth? Contact us for a FREE valuation!

Our team is ready to help you sell your home for the highest possible price ASAP

Bought with NextHome Select

"My job is to find and attract mastery-based agents to the office, protect the culture, and make sure everyone is happy! "
3631 Truxel Rd # 1081, Sacramento, CA, 95834, United States






