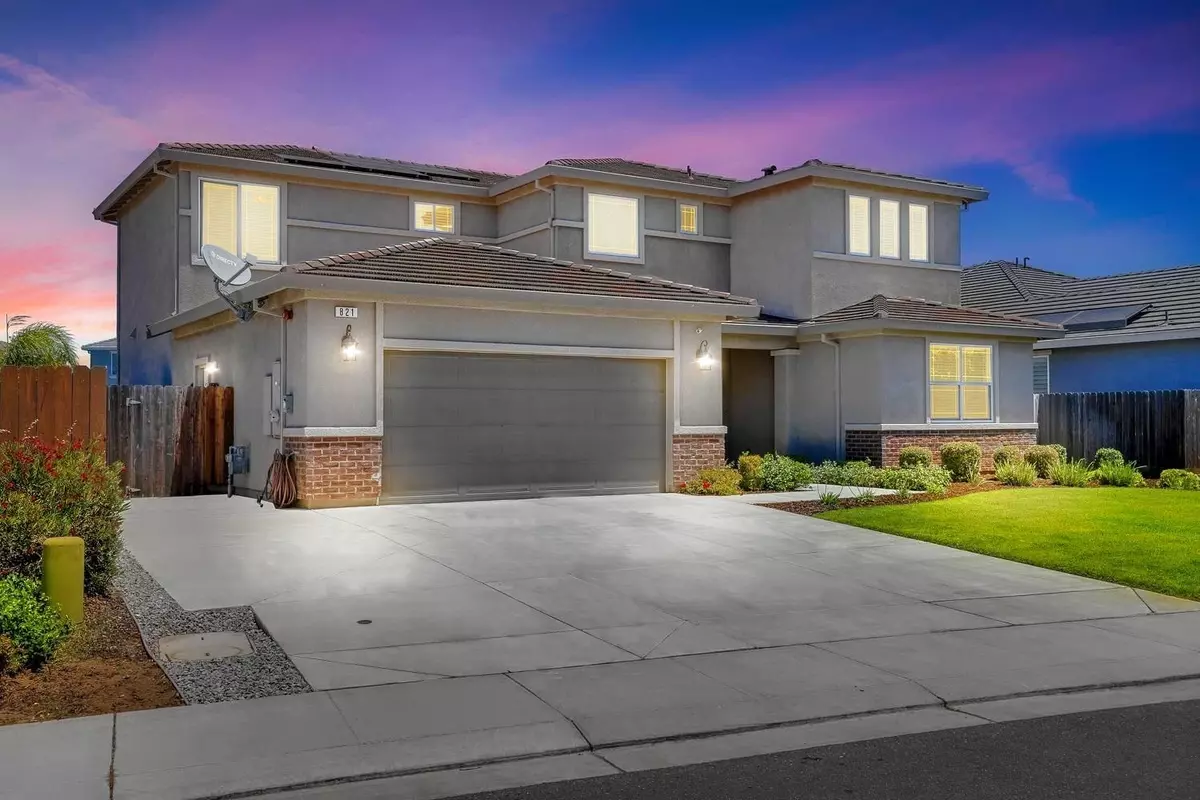$776,000
$720,000
7.8%For more information regarding the value of a property, please contact us for a free consultation.
4 Beds
3 Baths
2,630 SqFt
SOLD DATE : 07/17/2021
Key Details
Sold Price $776,000
Property Type Single Family Home
Sub Type Single Family Residence
Listing Status Sold
Purchase Type For Sale
Square Footage 2,630 sqft
Price per Sqft $295
MLS Listing ID 221065118
Sold Date 07/17/21
Bedrooms 4
Full Baths 3
HOA Y/N No
Originating Board MLS Metrolist
Year Built 2014
Lot Size 8,960 Sqft
Acres 0.2057
Property Description
This INCREDIBLE two-story BEAUTY in Manteca is an extremely RARE find due to its location within the prestigious Ripon Unified School District!! This Miramar Orchard Park home features professional landscaping, a fully owned Solar System, an Alumawood backyard shade structure, and a custom designed, double-waterfall, PebbleTec pool!! An expansive great room connects a pocket office and an open concept granite countertop kitchen. Dark-rich maple cabinets accent a double oven, stainless steel appliances, large pantry, and dual pane white vinyl windows throughout! Tons of storage space in this home with walk-in closets in EVERY bedroom. An upstairs loft connects to a luxurious master suite with brushed nickel lighting fixtures, white cultured marble countertops, and chrome faucets. Property has a video security system, fire suppression system, and is within walking distance to Pillsbury Park which overlooks acres of beautiful vineyards. Relax and cool off in your OWN private PARADISE!!
Location
State CA
County San Joaquin
Area 20501
Direction From CA-120 E, Take the S Main EXIT 5, Turn RIGHT on S Main St, Turn LEFT on Tannehill Dr, Turn RIGHT onto Buena Vista Dr, Take the 2nd LEFT onto Mono St, Property on the LEFT
Rooms
Master Bathroom Shower Stall(s), Double Sinks, Dual Flush Toilet, Marble, Tub, Walk-In Closet, Window
Living Room View
Dining Room Space in Kitchen, Dining/Living Combo
Kitchen Butlers Pantry, Island, Stone Counter
Interior
Heating Central
Cooling Ceiling Fan(s), Central
Flooring Carpet, Laminate, Linoleum, Tile, Vinyl
Window Features Dual Pane Full
Appliance Gas Cook Top, Gas Water Heater, Dishwasher, Microwave, Double Oven, Plumbed For Ice Maker, ENERGY STAR Qualified Appliances
Laundry Cabinets, Dryer Included, Sink, Electric, Upper Floor, Washer Included, Inside Area
Exterior
Exterior Feature Dog Run
Garage Attached, Garage Door Opener
Garage Spaces 3.0
Fence Full
Pool Built-In, On Lot, Pool Sweep, Heat None
Utilities Available Public, Cable Available, Solar, Dish Antenna, Internet Available, Natural Gas Connected
Roof Type Tile
Street Surface Paved
Porch Covered Patio
Private Pool Yes
Building
Lot Description Auto Sprinkler F&R, Shape Regular, Landscape Back, Landscape Front
Story 2
Foundation Slab
Sewer In & Connected
Water Meter on Site, Public
Schools
Elementary Schools Ripon Unified
Middle Schools Ripon Unified
High Schools Ripon Unified
School District San Joaquin
Others
Senior Community No
Tax ID 226-240-47
Special Listing Condition None
Read Less Info
Want to know what your home might be worth? Contact us for a FREE valuation!

Our team is ready to help you sell your home for the highest possible price ASAP

Bought with eXp Realty of California Inc

"My job is to find and attract mastery-based agents to the office, protect the culture, and make sure everyone is happy! "
3631 Truxel Rd # 1081, Sacramento, CA, 95834, United States






