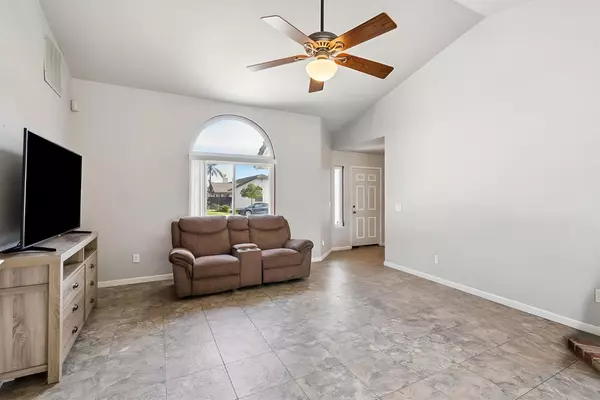3 Beds
2 Baths
1,262 SqFt
3 Beds
2 Baths
1,262 SqFt
OPEN HOUSE
Sat Mar 01, 1:00pm - 4:00pm
Sun Mar 02, 2:00pm - 4:00pm
Key Details
Property Type Single Family Home
Sub Type Single Family Residence
Listing Status Active
Purchase Type For Sale
Square Footage 1,262 sqft
Price per Sqft $372
Subdivision Mcfarland Place
MLS Listing ID 225013037
Bedrooms 3
Full Baths 2
HOA Y/N No
Originating Board MLS Metrolist
Year Built 1989
Lot Size 6,925 Sqft
Acres 0.159
Property Sub-Type Single Family Residence
Property Description
Location
State CA
County Sacramento
Area 10632
Direction HW 99, Exit Elm Ave. (and head West) and becomes Orr Rd. Then turn on Ashley Way then to Sunrise Dr.
Rooms
Guest Accommodations No
Bedroom 2 0x0
Bedroom 3 0x0
Bedroom 4 0x0
Living Room Great Room
Dining Room 0x0 Breakfast Nook, Formal Room, Dining/Living Combo
Kitchen Pantry Closet, Tile Counter
Family Room 0x0
Interior
Heating Central
Cooling Ceiling Fan(s), Central
Flooring Carpet, Linoleum, Tile, Vinyl
Fireplaces Number 1
Fireplaces Type Family Room
Window Features Dual Pane Full
Appliance Free Standing Refrigerator, Dishwasher, Disposal, Plumbed For Ice Maker, Free Standing Electric Oven
Laundry In Garage
Exterior
Parking Features Attached, Garage Facing Front
Garage Spaces 2.0
Fence Fenced, Wood
Utilities Available Public
Roof Type Tile
Topography Trees Few
Porch Covered Patio
Private Pool No
Building
Lot Description Auto Sprinkler F&R
Story 1
Foundation Slab
Sewer In & Connected
Water Public
Architectural Style Ranch
Schools
Elementary Schools Galt Joint Union
Middle Schools Galt Joint Union
High Schools Galt Joint Uhs
School District Sacramento
Others
Senior Community No
Tax ID 148-0430-035-0000
Special Listing Condition None

"My job is to find and attract mastery-based agents to the office, protect the culture, and make sure everyone is happy! "






